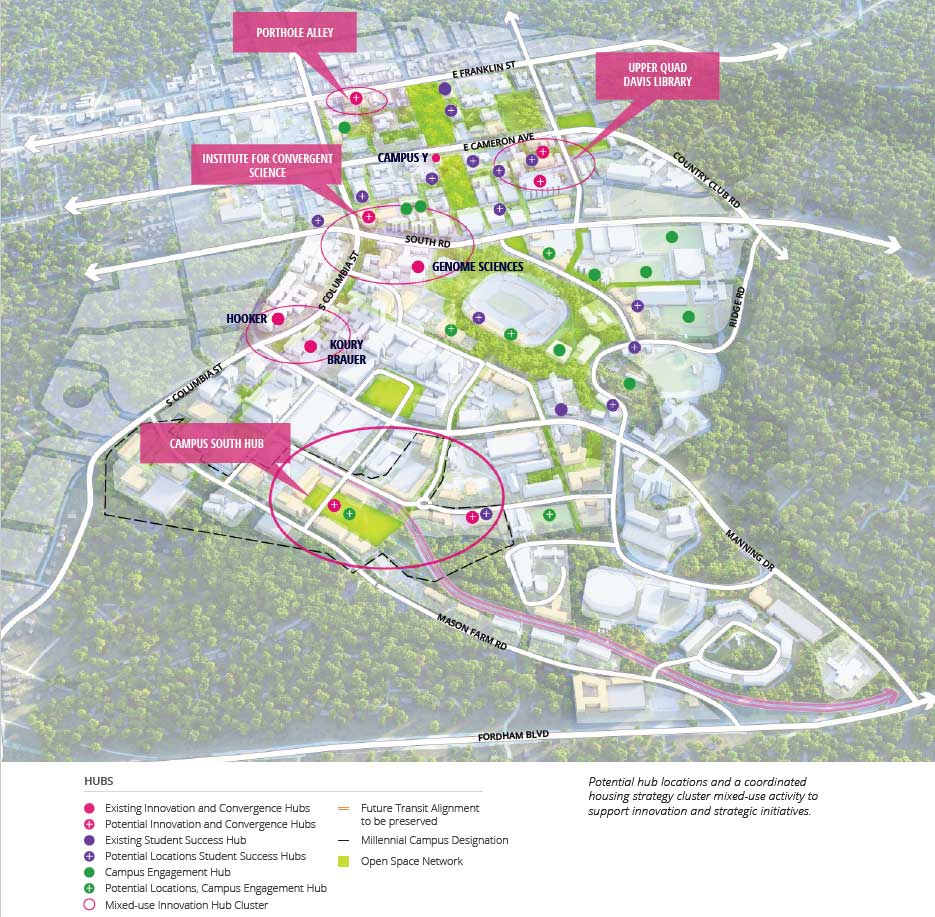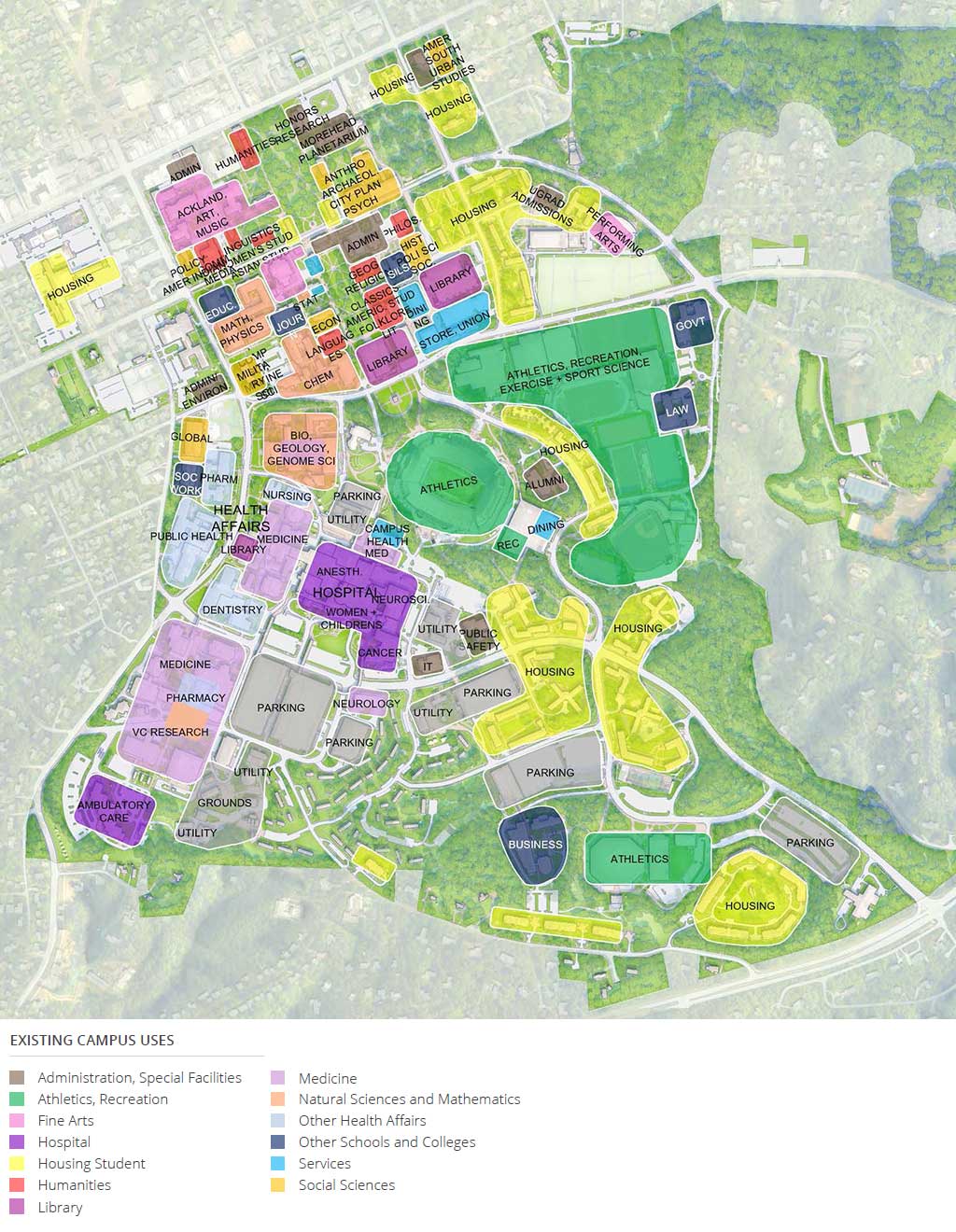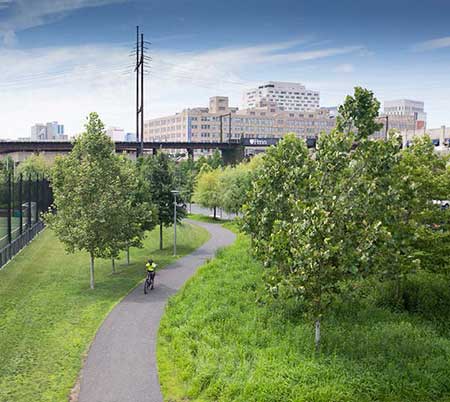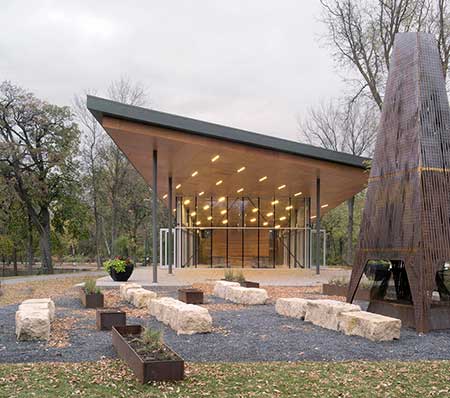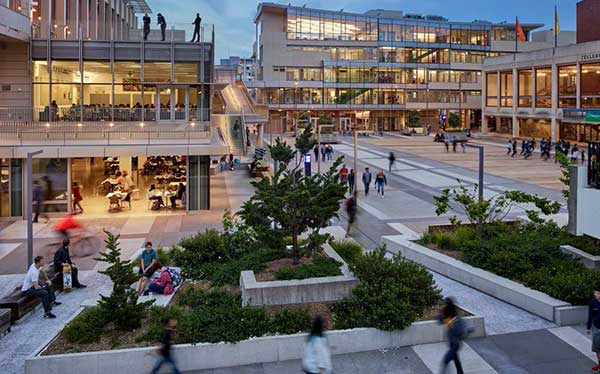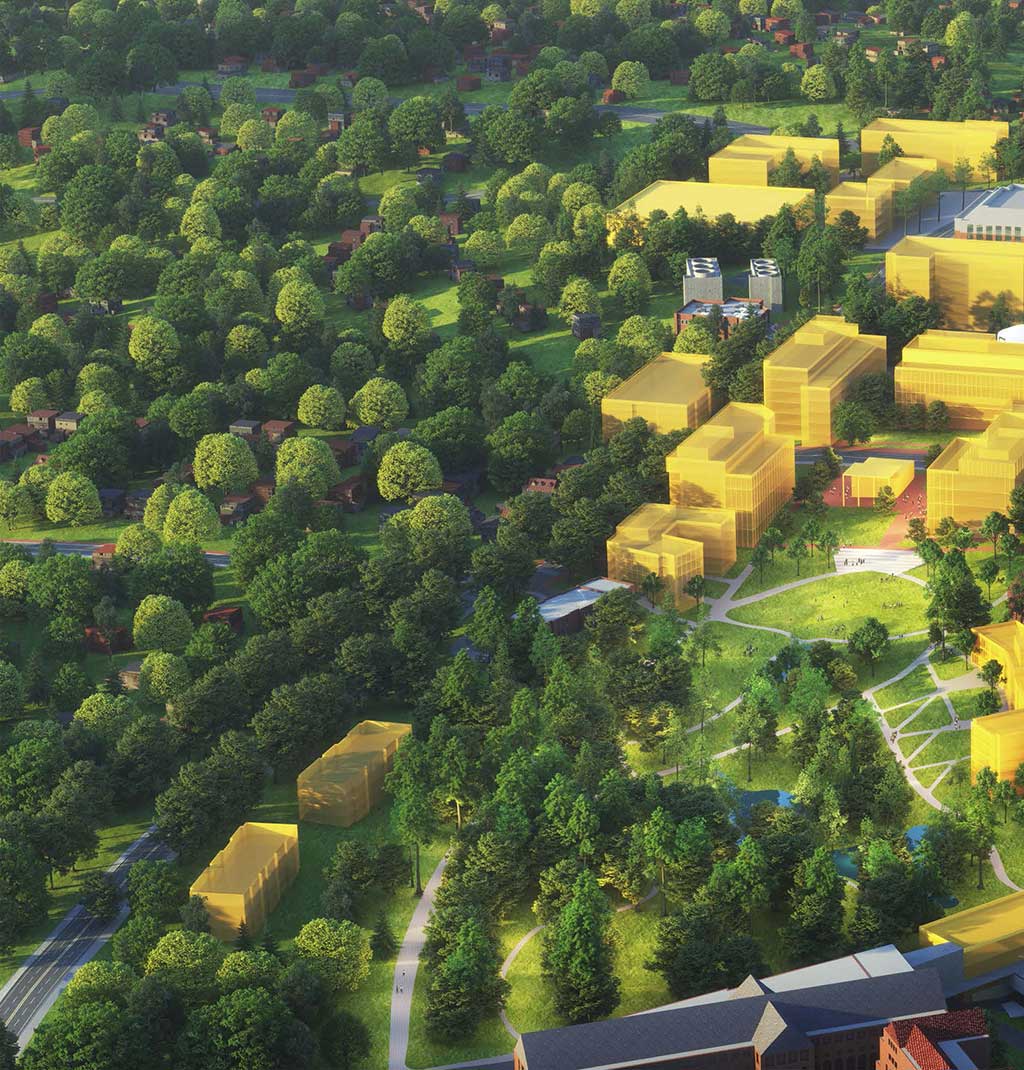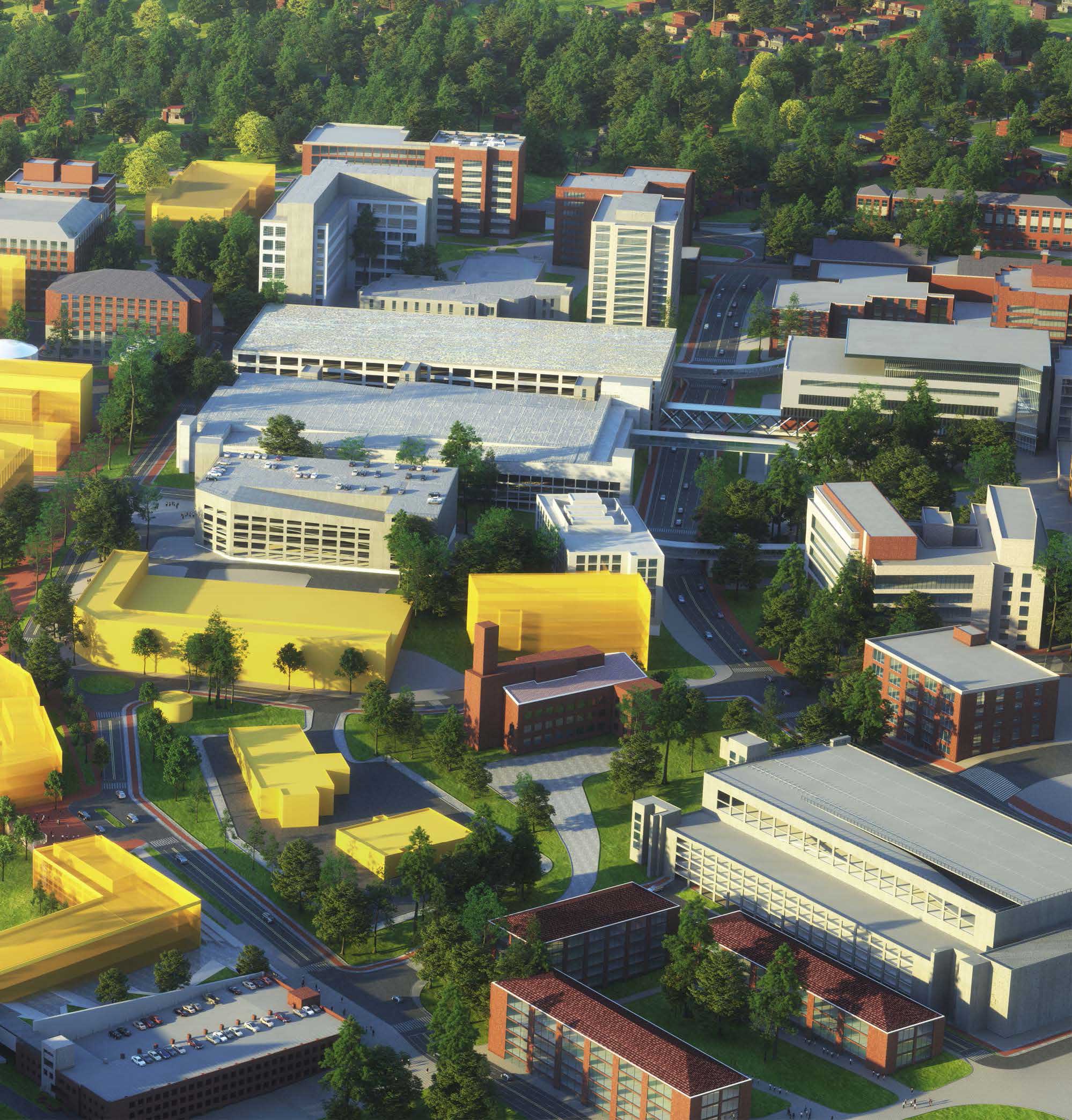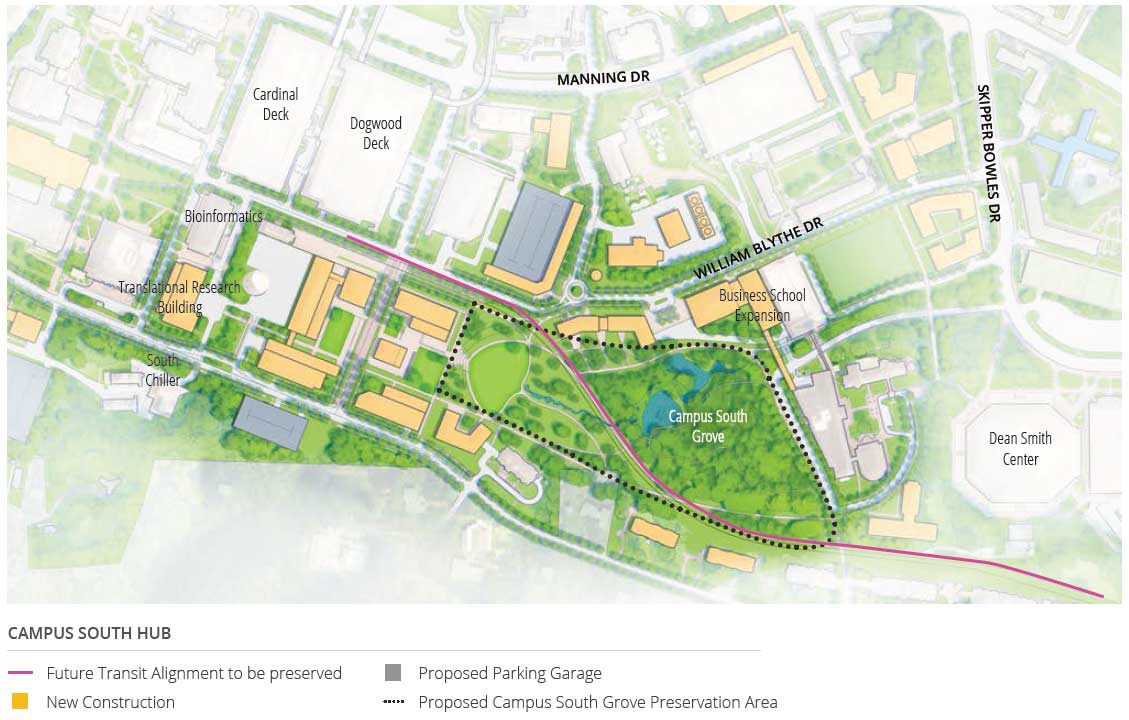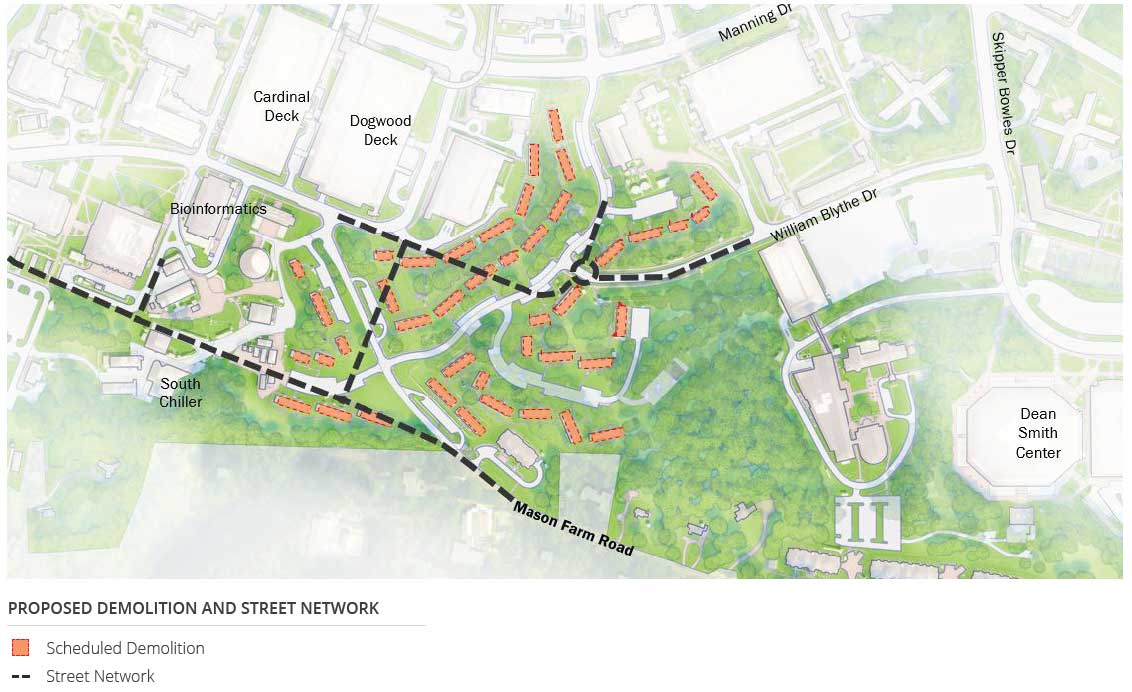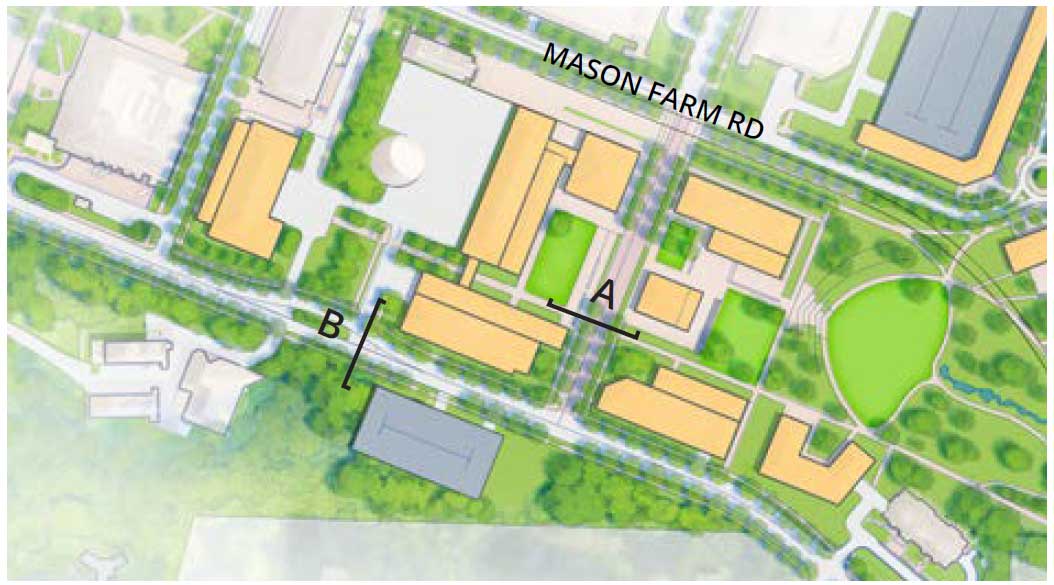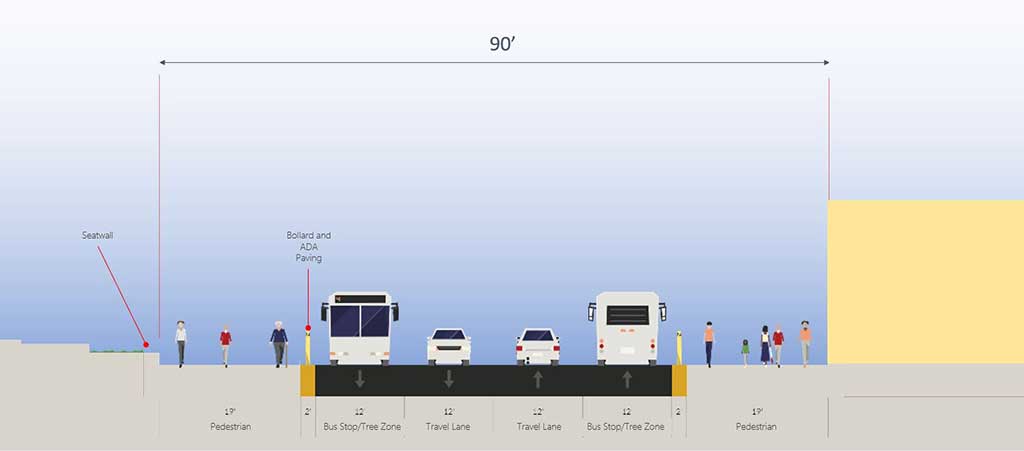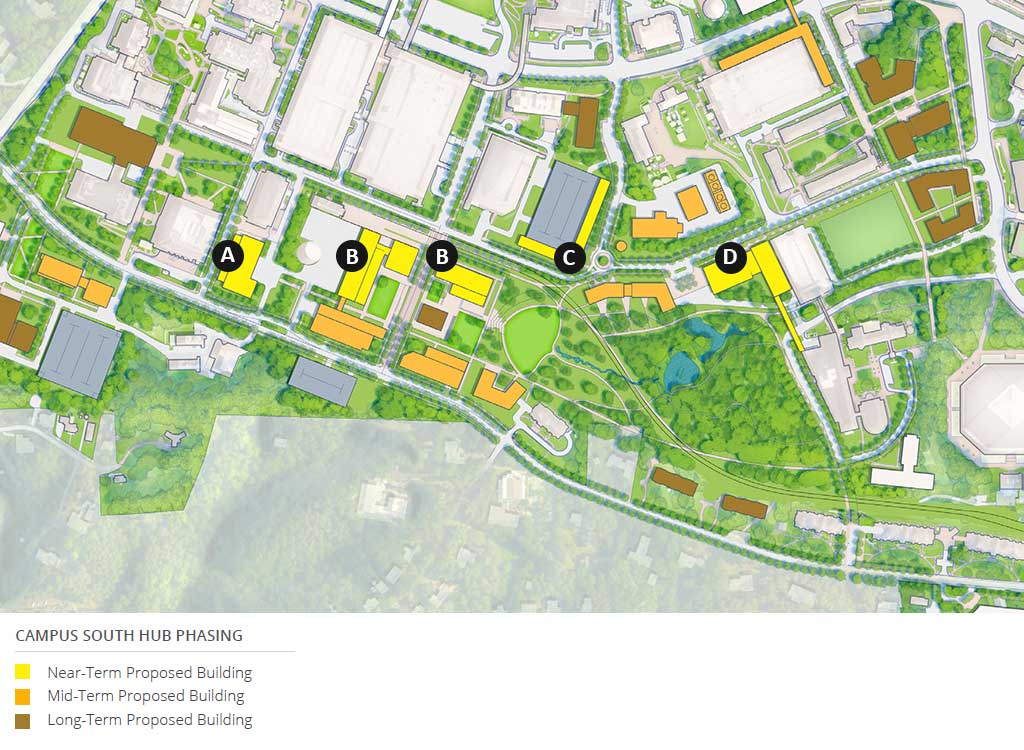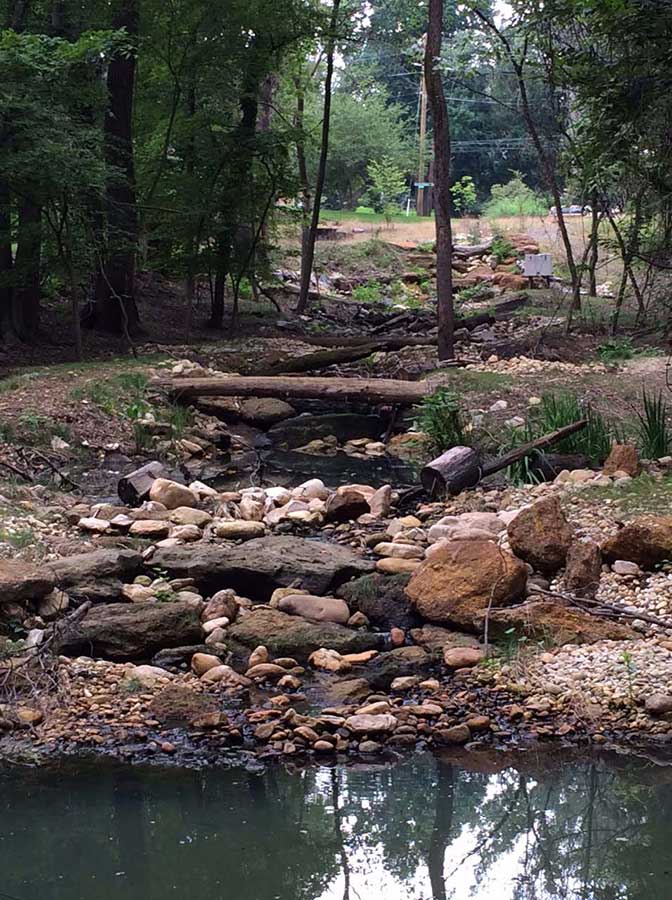Hubs: Encourage a Dynamic Mix of Uses and Programs in Each Building and Within Districts at Key Nodes on Campus
 Proximity and a diversity of uses shape strong communities. Hubs are intentional, strategic mixes of uses that encourage creative collisions between faculty and students from different disciplines. They facilitate collaboration and vibrancy throughout the day as opposed to isolation and single-use patterns and reinforce the culture of innovation that the University aspires to have. Hubs have a variety of scales, from one thousand square feet of renovated space in an aging building to whole campus neighborhoods of over one million square feet in the proposed Campus South Hub. Hubs can include a range of programs including shared resources for collaboration that support innovation, entrepreneurship, and student success as well as recreation, food service, and other amenities.
Proximity and a diversity of uses shape strong communities. Hubs are intentional, strategic mixes of uses that encourage creative collisions between faculty and students from different disciplines. They facilitate collaboration and vibrancy throughout the day as opposed to isolation and single-use patterns and reinforce the culture of innovation that the University aspires to have. Hubs have a variety of scales, from one thousand square feet of renovated space in an aging building to whole campus neighborhoods of over one million square feet in the proposed Campus South Hub. Hubs can include a range of programs including shared resources for collaboration that support innovation, entrepreneurship, and student success as well as recreation, food service, and other amenities.
Today, some areas of campus have a rich mix of different uses, while others are used predominantly for a single type of activity. Campus North contains a rich variety of proximate academic, administrative, housing, and student support uses built over time and connected by a mature network of open spaces. Infill projects in this area, like the proposed Institute for Convergent Science and Interdisciplinary Sciences Building, can serve to further diversify and activate the campus.
Campus South, in contrast, consists of larger areas of single uses such as UNC Hospitals, athletic venues, medical research facilities, parking facilities, and housing clusters with limited connectivity due in part to challenging topography. Redeveloping Odum Village into the Campus South Hub will transform this area of Campus South, creating a new gathering destination on campus through a series of buildings for varying uses, landscape, and infrastructure projects. Incorporating graduate student housing into this area creates greater diversity of users and supports planned recreation uses and amenities.
Student support hubs of varying scale are also envisioned as a modern approach to student experience that distributes counseling and other support resources throughout campus. Various locations campuswide are suitable for such hubs in a combination of academic, administrative, and housing buildings.
Comprehensive realignment of the housing inventory through major renovations and replacement presents opportunities for student support hubs and other amenities. The plan calls for major renovations in Ehringhaus and Hinton James residence halls, replacement of Parker and Teague, and potential long-term replacement of Craige residence hall with academic and/or housing uses.
How can we create a diversity of hubs on campus?
- Identify opportunities to establish mixed-use spaces for gathering through building renovations and in new construction projects located along key campus corridors.
- Leverage the redevelopment of Odum Village to create a mixed-use, transit-oriented hub.
- Carefully program hub spaces to generate activity, enable creative collisions, foster community, and increase vibrancy. Potential hub program elements include:
- Entrepreneurship and partnership space.
- Collaboration space for faculty and students of different disciplines.
- Resources to support innovation and convergence in key areas of academic inquiry.
- Counseling and other student support services.
- Holistic health and wellness resources including open space and outdoor recreation.
- Amenities to enhance the residential experience.
- Food service where demand supports it.
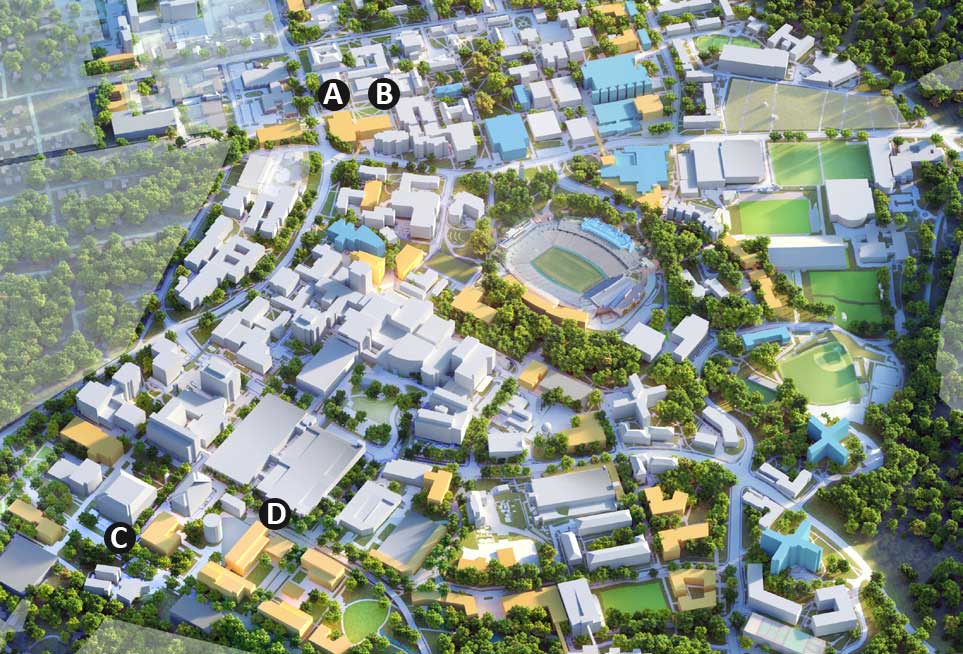
 Interdisciplinary Sciences Building
Interdisciplinary Sciences Building
The proposed Interdisciplinary Sciences Building, to be sited adjacent to the Institute for Convergent Science, will house strategically aligned College of Arts and Sciences departments, such as psychology and physics. It will allow for improvements to Davie Hall, including possible redevelopment. Preliminary development of building programs and requirements is ongoing.
 Institute for Convergent Science
Institute for Convergent Science
A new building at the site of the current Naval Armory (NROTC) building* will bring together medicine, engineering, and physical and life science disciplines to foster collaboration and improve Carolina’s competitive advantage for multidisciplinary research funding. The facility will house Biomedical Engineering (BME) and Applied Physical Sciences (APS) departments and allocate a dedicated floor for innovation programming. Space in the new facility will enable opportunities for strategic backfill and space for industry partners, particularly in Kenan Labs.
 Translational Research Building (TRB)
Translational Research Building (TRB)
Open labs, space for industry partners, and a consolidated vivarium are proposed for a new facility located in Campus South adjacent to the hospital and innovation center uses.
 Commercialization Wet Lab Building
Commercialization Wet Lab Building
This facility will house wet lab space for maturing companies and corporate partners focused on commercialization of ideas.
Feature Project: Campus South Hub
Campus South presents an opportunity for a large mixed-use hub replacing the former Odum Village apartments. The University Master Plan envisions a transformation of the area with redevelopment capacity for new buildings focused on research and entrepreneurship—like the Translational Research Building (TRB) and the Biotechnology Collaboration Building (BCB)—as well as graduate student housing. Amenities such as retail, recreation, and other strategic uses organized within an enhanced landscape and road network will activate the hub. The Master Plan reserves land for a future regional transit corridor with a stop adjacent to the mixed-use hub.
The objectives of the Campus South Hub redevelopment are to:
- Create a vibrant activity hub at all times of day.
- Attract a broad mix of people and provide reasons to linger.
- Advance the Three Zeros Environmental Initiative.
- Promote health, wellness, and the arts.
- Enhance connectivity and capitalize on planned transit.
- Establish a welcoming arrival sequence.
Central to the Campus South Hub is a proposed urban plaza surrounded by a mix of research and entrepreneurship buildings activated with ground floor retail and amenities. A new network of streets will define an urban block structure and support transit transfers to bus and vehicular modes. Pedestrian paths will take users through a series of public spaces within the urban plaza. Existing underutilized forested areas to the east will become a managed passive recreation place.
Moving from northwest to southeast, the Campus South Hub transitions gradually from urban to natural as the topography falls from a high point in the landscape to a low point in a heavily wooded bowl. The 60-foot topography change in the west to east direction and the 40-foot change in the north to south direction will require terraces that define unique amenity spaces. Trees and turf could occupy the lower terrace, which slopes to create an amphitheater with recreation and outdoor programming opportunities. Tree cover defining the edges of the amphitheater thicken as the topography drops another 40 feet toward the low point of the site. Proposed stormwater devices include cascades, weirs, and pools to create an attractive amenity, control the flow of stormwater, and “daylight” a tributary of Meeting of the Waters Creek.
- A
- Translational Research Building
- B
- Biotechnology Collaboration Building and Other Research and Entrepreneurship Growth
- C
- Graduate Housing and parking deck
- D
- Business School Expansion

