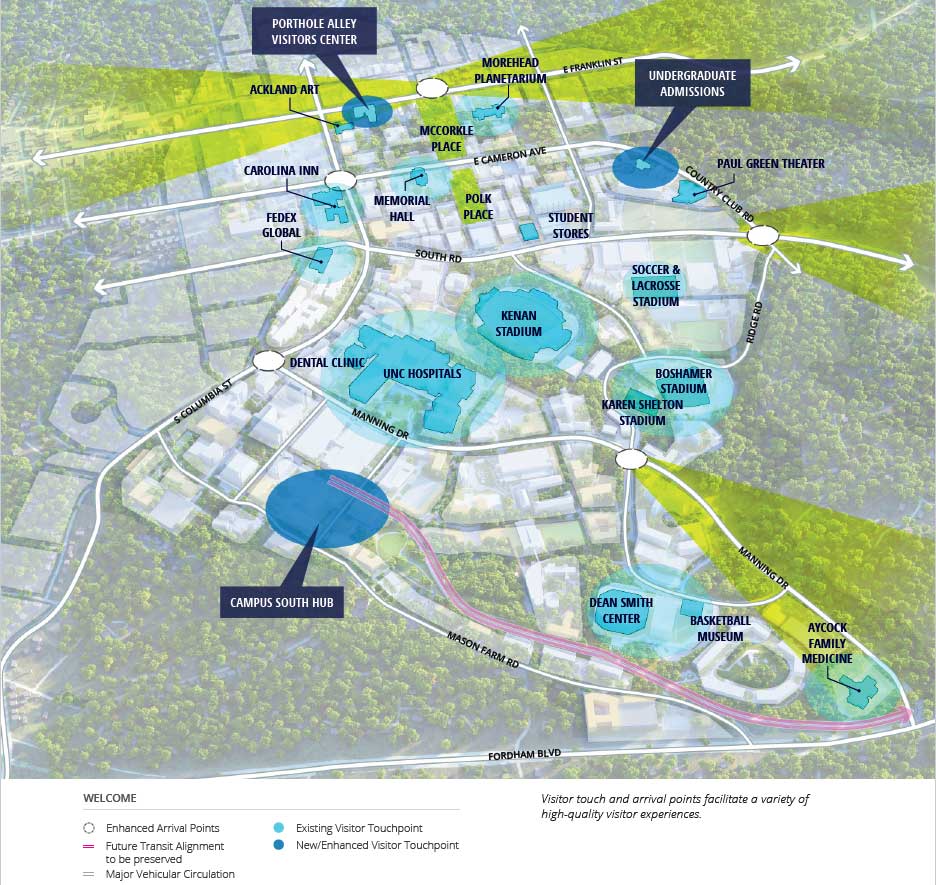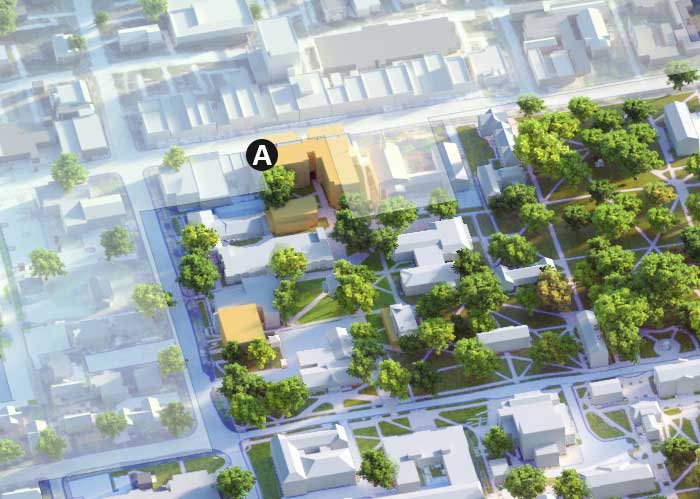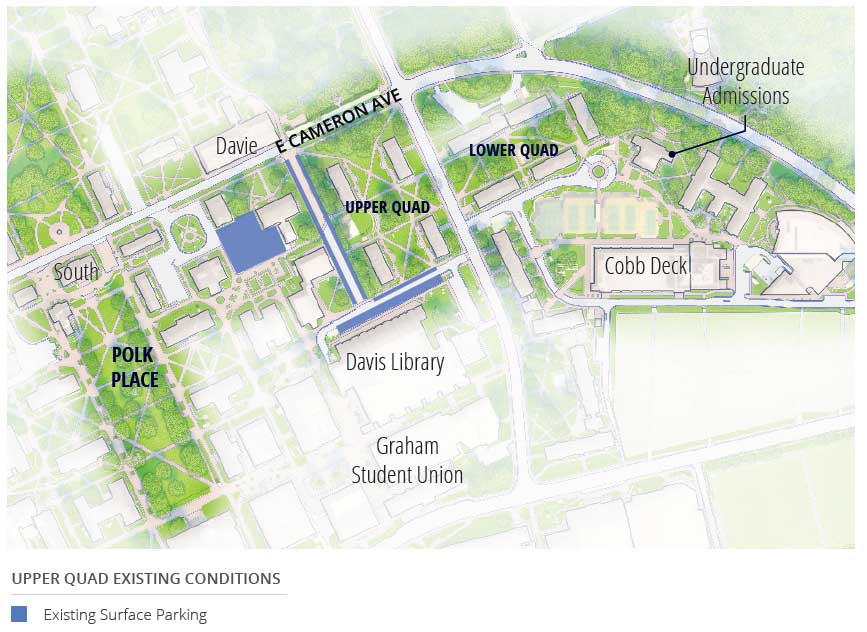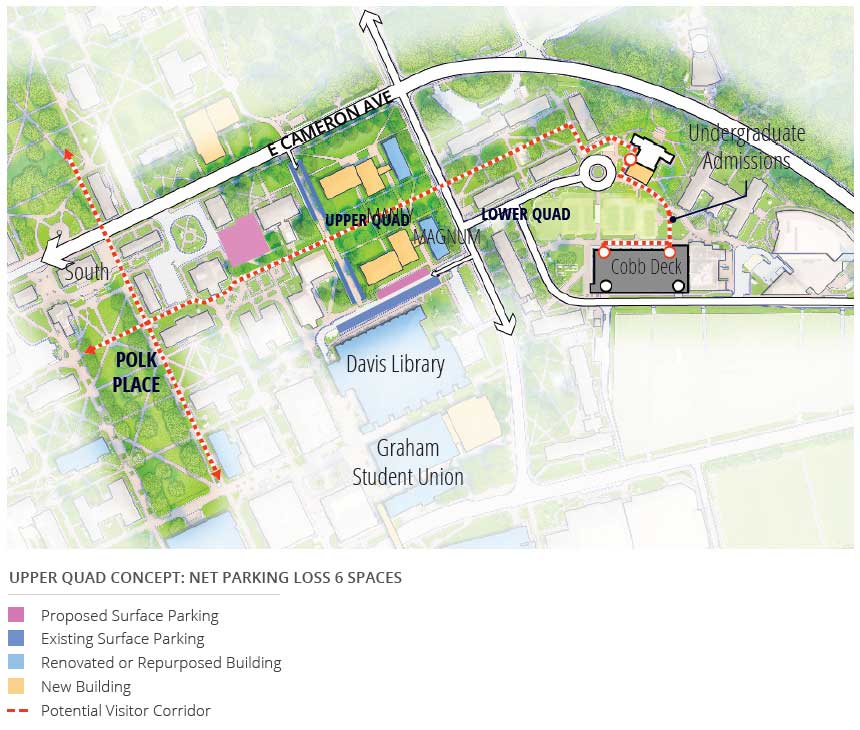Welcome: Enhance the Visitor Experience
 UNC-Chapel Hill is of and for the public. Its community encompasses students, faculty, staff, patients, partners, spectators, and guests engaging with the campus for a multitude of reasons including classes, health care, events, athletics, and admissions tours. While the Carolina community is warm and welcoming, the campus can be confusing for guests and challenging to navigate. A combination of wayfinding, transportation, and building strategies have the potential to improve the visitor experience and communicate the unique and enduring qualities of Carolina.
UNC-Chapel Hill is of and for the public. Its community encompasses students, faculty, staff, patients, partners, spectators, and guests engaging with the campus for a multitude of reasons including classes, health care, events, athletics, and admissions tours. While the Carolina community is warm and welcoming, the campus can be confusing for guests and challenging to navigate. A combination of wayfinding, transportation, and building strategies have the potential to improve the visitor experience and communicate the unique and enduring qualities of Carolina.
Entry and Arrival
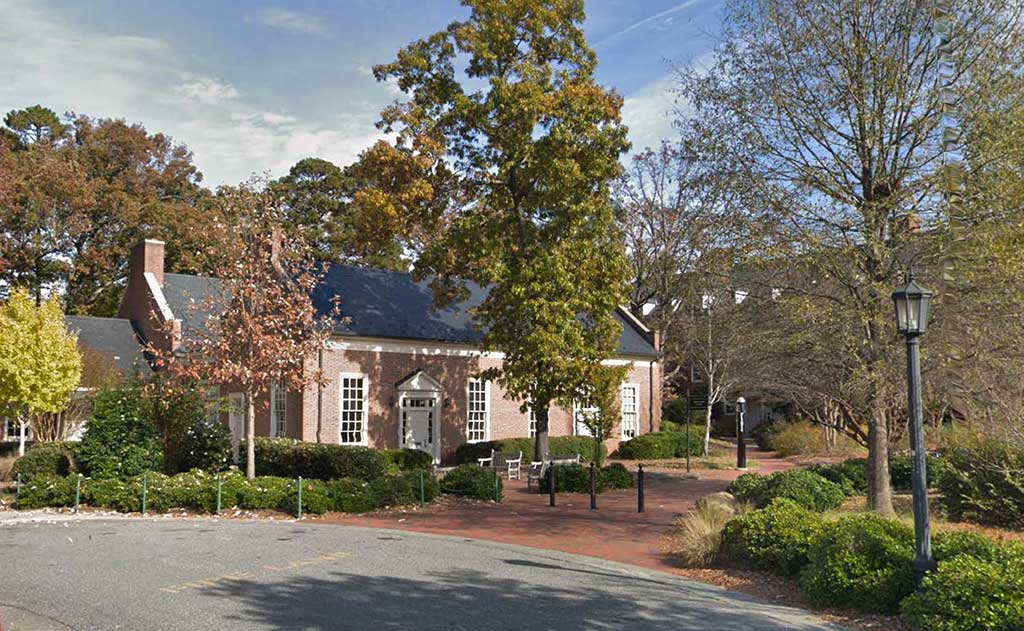
Some components of improving the arrival sequence are explicit such as enhanced transportation options and improved wayfinding and signage. Multimodal transportation access to Main Campus including bus, vehicular, pedestrian, bike, and regional transit is important to ensuring all populations have access to campus resources.
The visitor experience is also defined by atmosphere and emotion in a sequence that begins before entering the University and involves three phases: approach, arrival, and then entry. The approach sequence is defined by the route a visitor travels through Chapel Hill. Arrival is defined by a series of thresholds signaling a transition to campus, and entry when a signature University landmark is reached. From each direction, a successful approach, arrival, and entry sequence for first time, returning, and daily visitors with different needs requires careful choreography.
Visitor Engagement
Opportunities exist to engage visitors with the physical campus and communicate a diverse array of academic, recreational, and creative activity. Projects of all sizes and scope can enhance the visitor experience by providing and improving spaces that people can see and engage with as they travel through campus. New building projects and major renovations should prioritize openness and transparency in public-facing portions of the building and cluster outward-facing functions in prominent, accessible locations. While all projects can contribute to the goal of a welcoming campus, buildings and landscapes in strategic edge locations of campus along major travel routes can have a more significant impact on visitor experience and welcome. The Porthole Alley Redevelopment project, for example, creates a place where the University can showcase programs and visitor resources at a major campus entry and builds upon recently completed landscape investments to make the area more welcoming.
Outlying parcels at Carolina North and Mason Farm Tract are important assets to provide convenient access to the Carolina experience for populations who may not want or need to engage with the Main Campus. Leveraging outlying parcels such as the Friday Center, with planned convenient multimodal access, can support an increasing nontraditional student population and a diverse visitor population.
What would it look like to have a more welcoming campus?
The following recommendations are based on stakeholder input throughout the planning process and will be realized through both campuswide planning and individual building projects.
- Improve wayfinding and signage on campus and at primary approach, arrival, and entry locations. Solutions may require partnership with the Town of Chapel Hill.
- Enhance east-west and north-south pedestrian and bicycle corridor connectivity and safety.
- Ensure convenient multimodal access to campus for visitors.
- Support an increasing nontraditional student population.
- Promote architecture for new buildings and major renovations that increases openness and transparency.
- Leverage outlying parcels such as the Friday Center with convenient multimodal access and future development potential.
- Reinforce and emphasize the character of Carolina through buildings, landscapes, and branding.
- Strive for convenient parking resources for visitors without compromising the campus pedestrian environment.
- Ensure that the Visitor Center and Admissions buildings fall logically into the arrival sequence.
- Cluster outward-facing and independent functions to create critical mass.
 Porthole Alley Redevelopment
Porthole Alley Redevelopment
Feature Project: Upper Quad Redevelopment
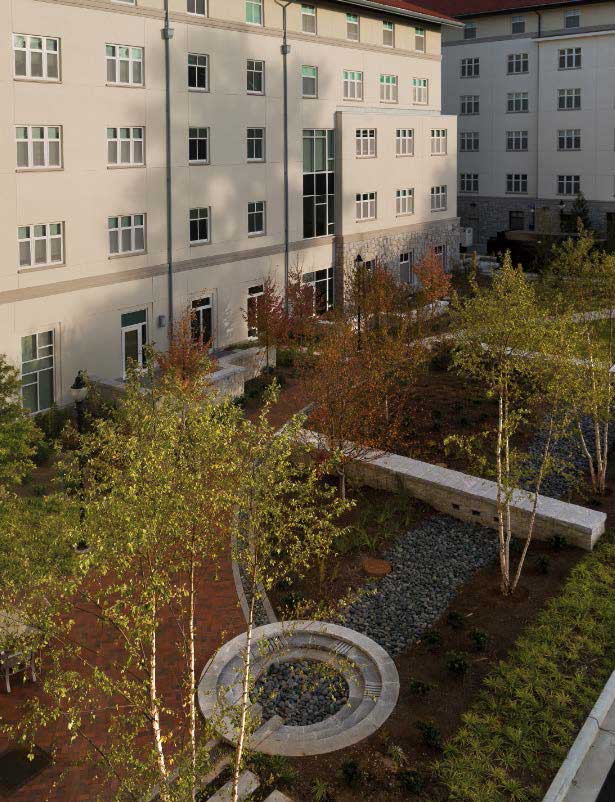
Upper Quad, defined by the residence hall complex of Grimes, Manly, Ruffin Jr., and Mangum, is an exciting opportunity to reimagine the quad with a combination of new and renovated buildings that welcome the entire campus community. Over the long term, the existing traditional-style halls are not anticipated to be needed for housing. The plan proposes the long-term redevelopment of Grimes and Ruffin Jr. and renovation of Manly and Magnum to create new academic or administrative capacity in the core of campus. This will be a significant long-term opportunity to create a dynamic mix of campus spaces within the historic context of the campus center.
The plan also proposes landscape improvements that could be completed in the near term. Creating a direct, high-quality connection between Admissions and Polk Place could create an improved tour route for visitors. The campus tour is often the first impression on prospective students and parents; how the tour presents the campus is an important component of the visitor experience. By removing some parking along the service drive and in the surface lot, a clear path from Admissions to Polk Place could be created to strengthen east-west connections. Adding new parking spaces adjacent to Davis Library means this proposal could result in a net loss of only six parking spaces.

