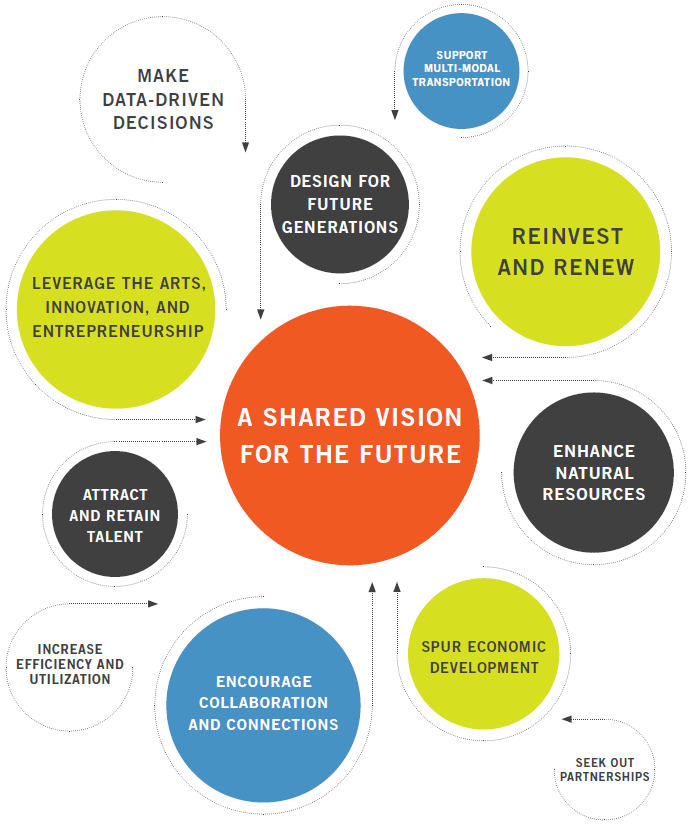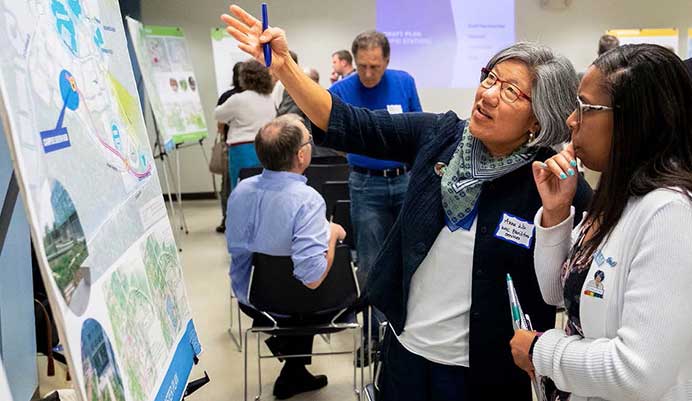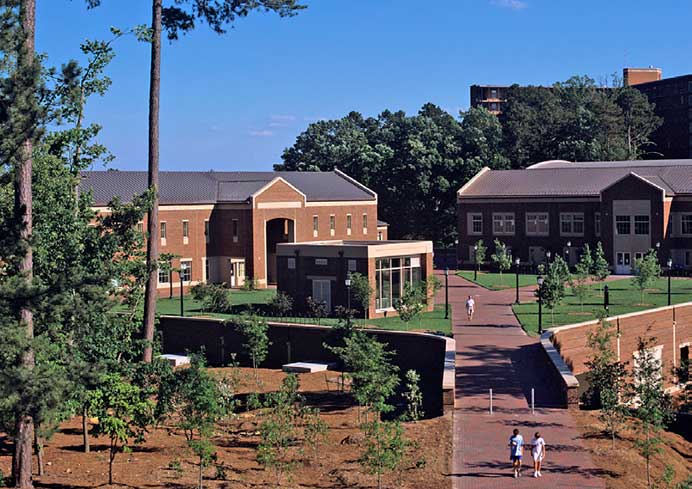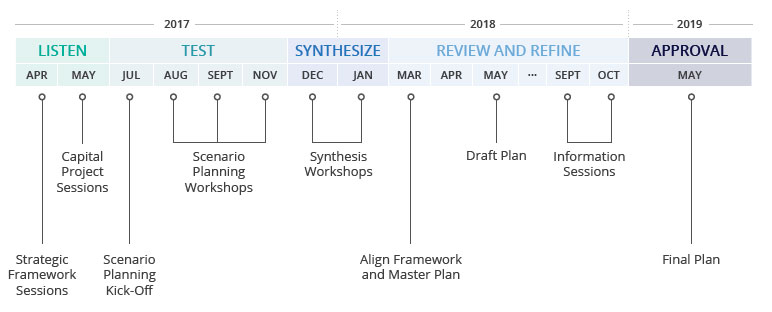Introduction
What is a Master Plan?
The University of North Carolina at Chapel Hill’s 2019 Master Plan is a shared vision for physical development that will guide decision making. Informing investments on all University landholdings over a 15-year horizon, the plan advances and coordinates near and long-term projects consistent with the University’s strategic framework. Planning is an ongoing process, and the plan is a flexible framework that responds to current needs. At key moments in the University’s evolution, comprehensive planning processes have looked at the campus holistically and set the direction for physical development. The last such plan was completed in 2001 and has been updated several times.
Like previous plans, the 2019 Master Plan remains ambitious and predicated on anticipating what’s next. The plan calls for aspirational, bold actions that respond to the world’s complex challenges and changes in higher education. The plan also calls for operational shifts, responding to a sustained period of constrained resources that requires a sharp focus on achieving greater efficiencies, effectiveness, and sustainability. Within the plan are technical recommendations for campus infrastructure including site capacity, ecology, transportation, and parking.
Aligning the Physical Campus with Strategic Priorities
A shared vision for the physical campus outlined in the 2019 University Master Plan closely aligns with the University’s strategic priorities that provide a framework to guide decision making and investments to meet changing needs. The University’s strategic framework builds on existing strengths, upholds an ongoing commitment to the public, and fosters a culture of innovation and creativity. The University’s ongoing commitment to the public strives to remove barriers to a great education, provide education that facilitates democracy by developing citizen-leaders, and lead informed discussion to share expertise for the benefit of North Carolina and beyond. The University’s culture of innovation prioritizes foundational research and creative practice to provide personalized, experiential, data-driven learning that translates research into mature ideas with commercial and societal uses.
Physical Implications of Strategic Priorities
Achieving the University’s strategic vision will require changes to the physical campus. The strategic framework is defined by a series of initiatives, described below, in various stages of development. The physical implications of these initiatives have shaped the Master Plan and will continue to influence planning and implementation moving forward.
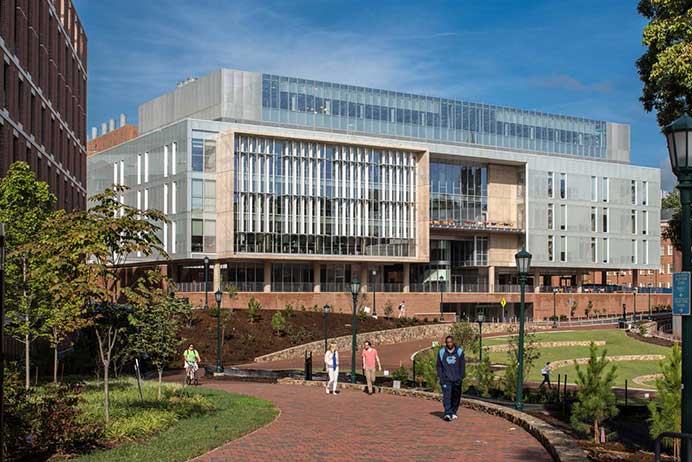
The great convergence initiative recognizes that landmark discoveries happen when outstanding research intersects and even creates new disciplines. Integrating academic, career preparatory, and personal learning experiences produce able, passionate, and resilient graduates. Students, faculty, and staff are steered toward “creative collisions.” The plan recognizes the preeminent value today of ubiquitous creativity and art, technological capacity, resources for innovation, and encouragement of holistic physical and mental health of the entire campus community.
Physical planning implications:
- Enable ready access to campus assets through connectivity and clustering of resources and opportunities to create dynamic, mixed-use environments.
- Prioritize research that brings together scholars from different disciplines and schools and flexibly deploy adaptable spaces for them to collaborate rather than fixed, single-use spaces.
- Make new investments in applied physical, biomedical, and computational sciences and increase translational and commercialization activity centered in the innovation office.
- Create clusters of innovation spaces throughout the campus, including in Campus South following the demolition of Odum Village.
Physical planning implications:
- Maintain a commitment to the undergraduate student residential experience and provide appropriate facilities for an increased population of residential graduate students.
- Respond to changes in the composition of the student body and associated impacts to housing, dining, instructional space, student space, and administrative support.
- Establish spaces to support the needs of an increasing nontraditional student population and associated staff.
Physical planning implications:
- Plan for student-centered support hubs in key areas on campus.
- Increase integration and accessibility of advising and resources to meeting basic needs such as safety and wellness.
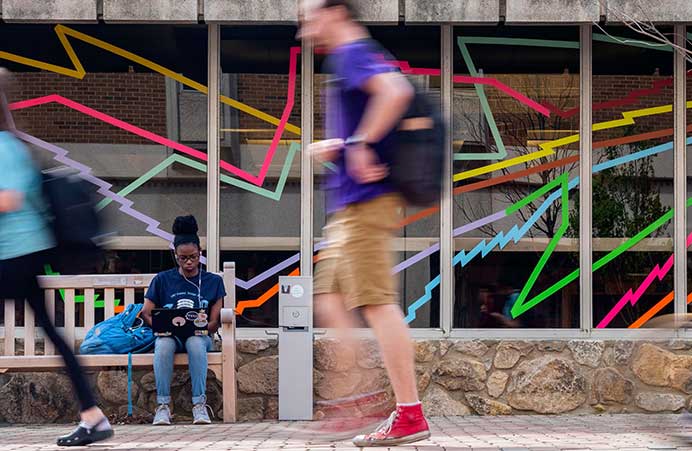
Central to the Arts Everywhere initiative is the concept that every space can be a creative space. Collaboration between departments with different perspectives can promote art learning and creative expression and realize opportunities to infuse creativity and arts, using the entirety of campus as a canvas.
Physical planning implications:
- Plan for visible and accessible art and arts experiences.
- Utilize art as an integral part of solutions to campus challenges.
- Incorporate art into new buildings, building renovations, and campus open spaces.
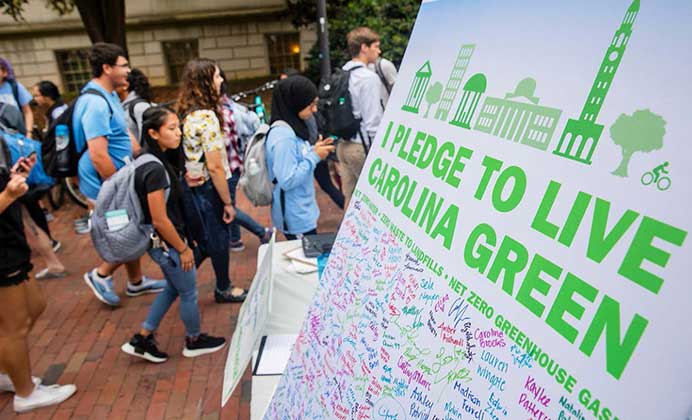
The Three Zeros Environmental Initiative adopted in 2016 refers to a goal of net zero greenhouse gas emissions, net zero water, and net zero waste. Physical planning, design, operations, and research all play a role in stewardship of campus resources, and the University has well-established guidelines and resources that have made the campus more sustainable. Further investments and innovations will be needed to realize the Three Zeros goals. The 2019 Master Plan reflects the University’s sustainability goals and illustrates opportunities to use the campus as a living laboratory.
Physical planning implications:
- Plan for energy and water efficiency in new and renovated buildings.
- Approach the Mason Farm and Carolina North Tracts as high-performance districts for energy and water.
- Continue to incorporate stormwater management techniques across campus.
- Incorporate waste reduction measures.
A Legacy of Planning: 2001 and 2006 Campus Master Plans
On Campus South, enrollment growth created a need for nine new undergraduate residence halls and nine graduate student apartment buildings, which created an opportunity to transform this area. The new student housing development was supported by the Rams Head Center: a mix of student amenities and a green roof atop a 700-space parking deck created a crucial link in the pedestrian route between Campus South and North. The Student Academic Services Building consolidated student services and further extended pedestrian connectivity.
Process
The 2019 University Master Plan was developed through a five-phase process, with facilitated, interactive workshops led by a core team of Facilities Planning staff. The process was not strictly linear, as some activities overlapped between phases. The findings and conclusions from each phase impacted the next as ideas developed and advanced toward implementation.
A Steering Committee consisting of trustees and University leaders along with a Strategic Framework Liaison Group provided feedback and guidance throughout the process. The planning team convened focus groups at different points throughout the process to integrate the perspectives of many campus stakeholders including students, faculty, and those with topical expertise.
During this listening phase, the planning team collected information foundational to physical planning to gain a holistic understanding of the built and natural systems that define the campus. Previously completed and ongoing studies, strategic plans, and initiatives were analyzed. Campus space and associated usage were collected and assessed against metrics based on past and present conditions at UNC-Chapel Hill and peer institution benchmarking.
Additional strategic framework listening sessions focused on defining the Carolina experience, added a cultural overlay to the physical and programmatic planning framework, and clarified near-term University priorities.
Crosscutting themes that emerged from strategic and campus planning discussions include:
- Preserving and enhancing the beauty of campus.
- Making the campus feel smaller after years of rapid expansion and growth and maintaining proximity.
- Focusing on renewal as needed to address disparities and increase efficiency.
- Reevaluating long-held assumptions about land use for University landholdings.
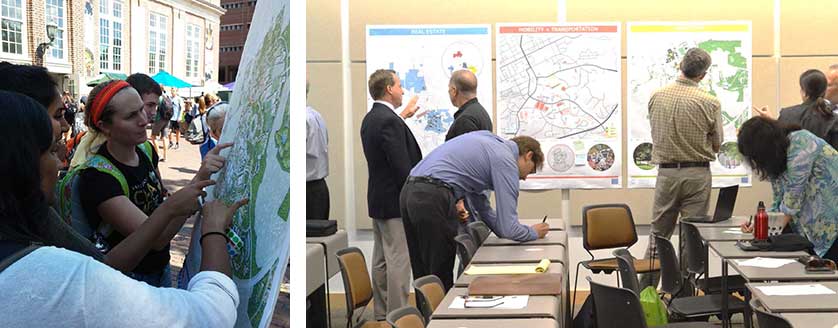
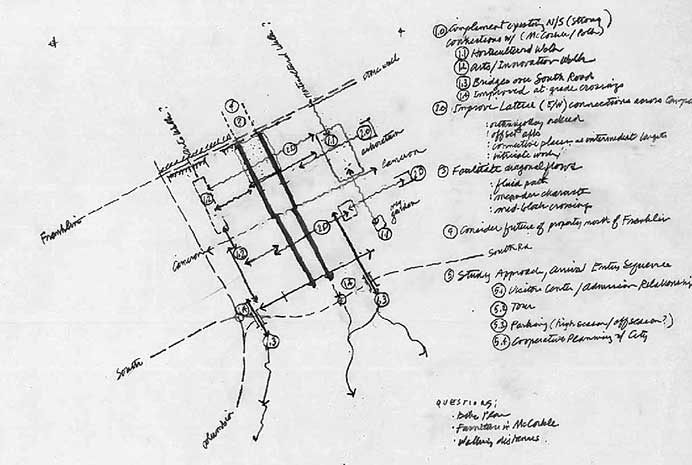
Information collected and analyzed in the Listen phase was utilized to test a range of approaches in each campus area to accomplish conceptual objectives. Three interactive scenario planning workshops, each focusing on a distinct area of campus, explored responsible capacity and varying approaches to integrating priority projects into a coordinated framework. These on-site workshops included tours of opportunity sites, presentations of initial concepts to test key strategic questions, discussion of pros and cons of each approach, and a working session to refine concepts. In addition to building renovation and new construction, each workshop considered improvements to natural systems and landscapes, transportation systems, and other infrastructure. The Strategic Framework Liaison Group participated and guided the outcome of scenario planning workshops to ensure the scenarios tested aligned with strategic initiatives and input from the Listen phase.

