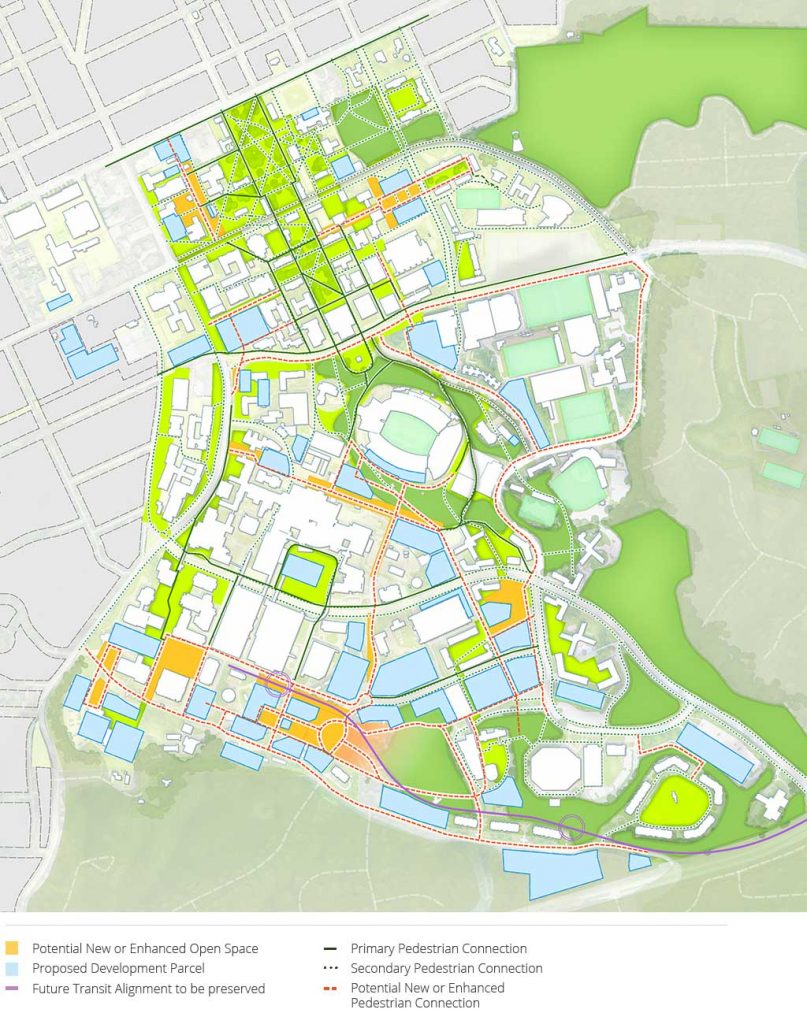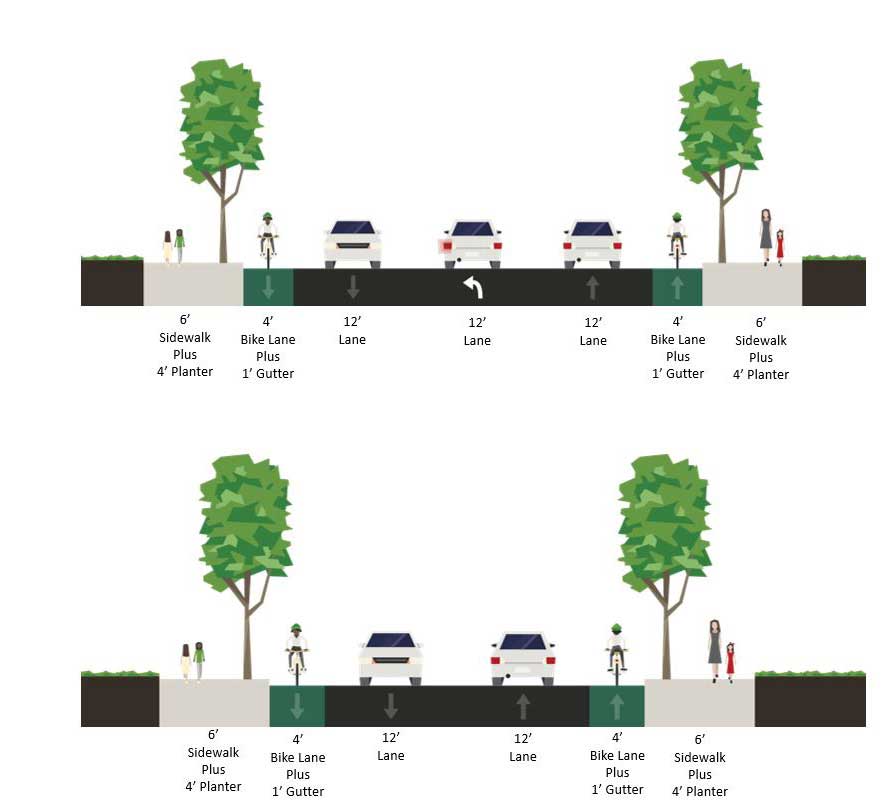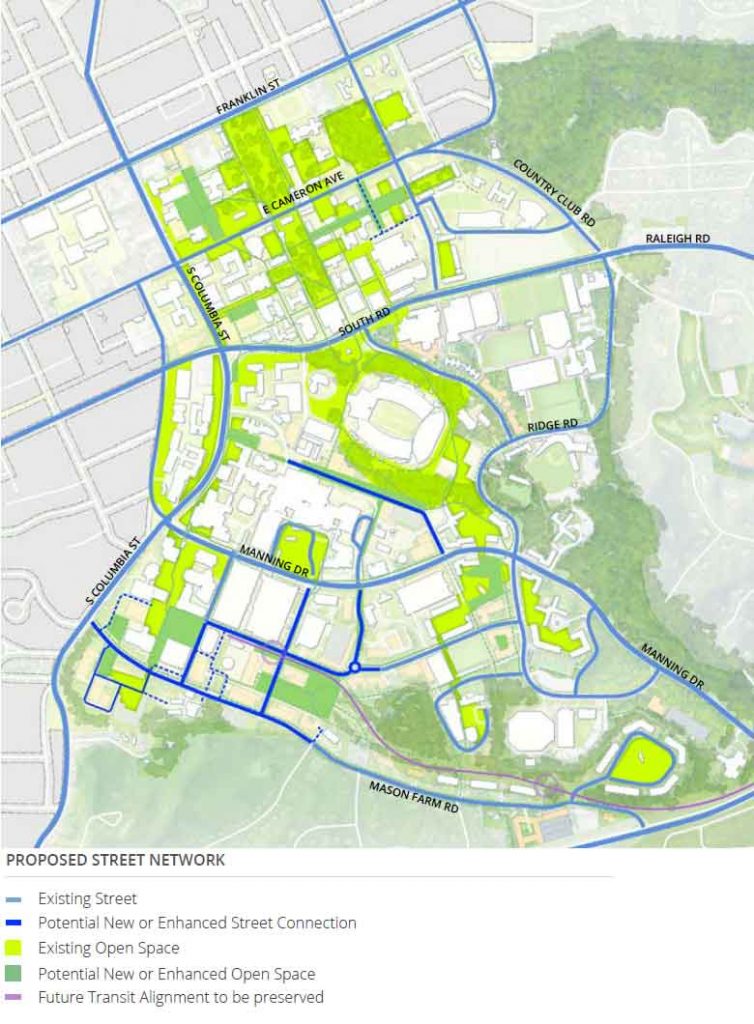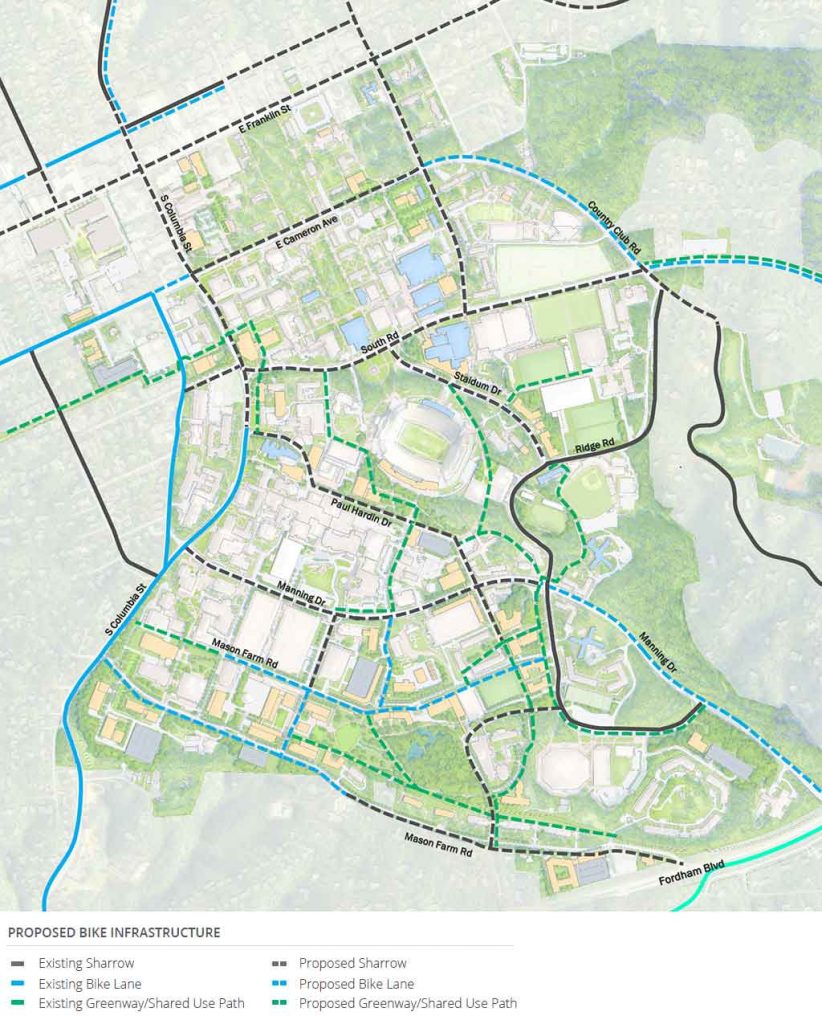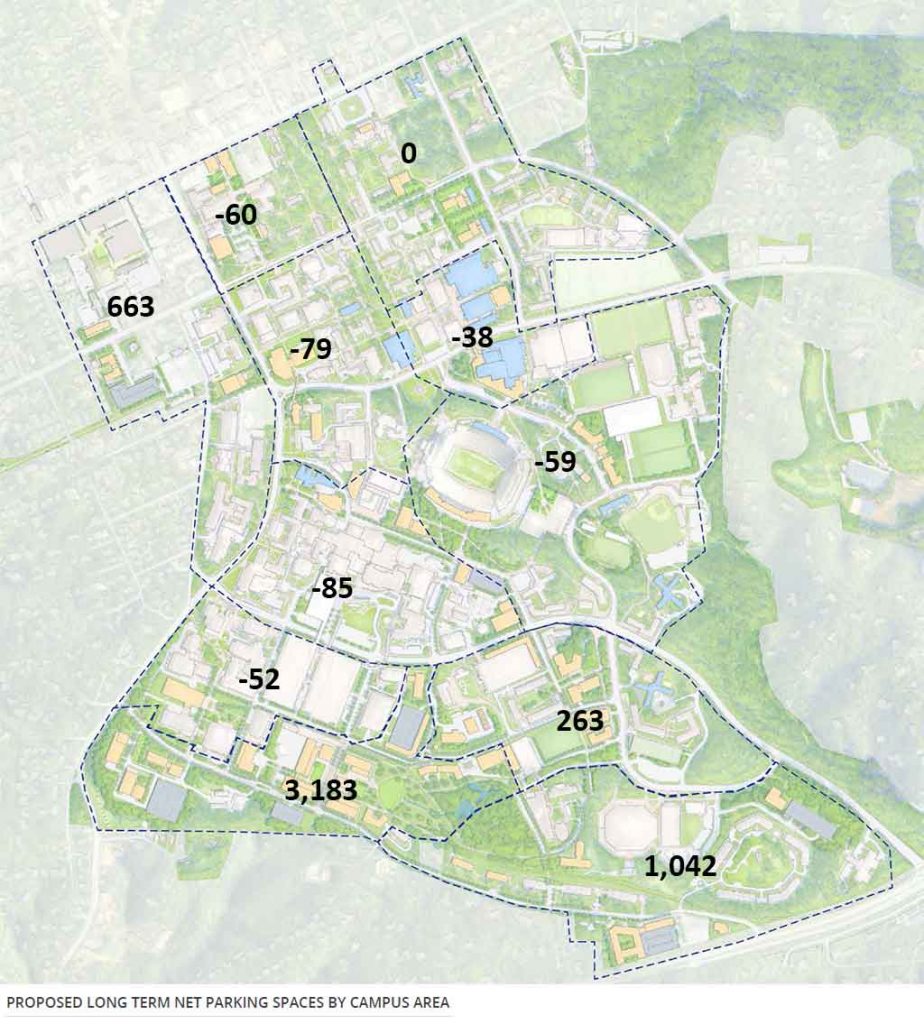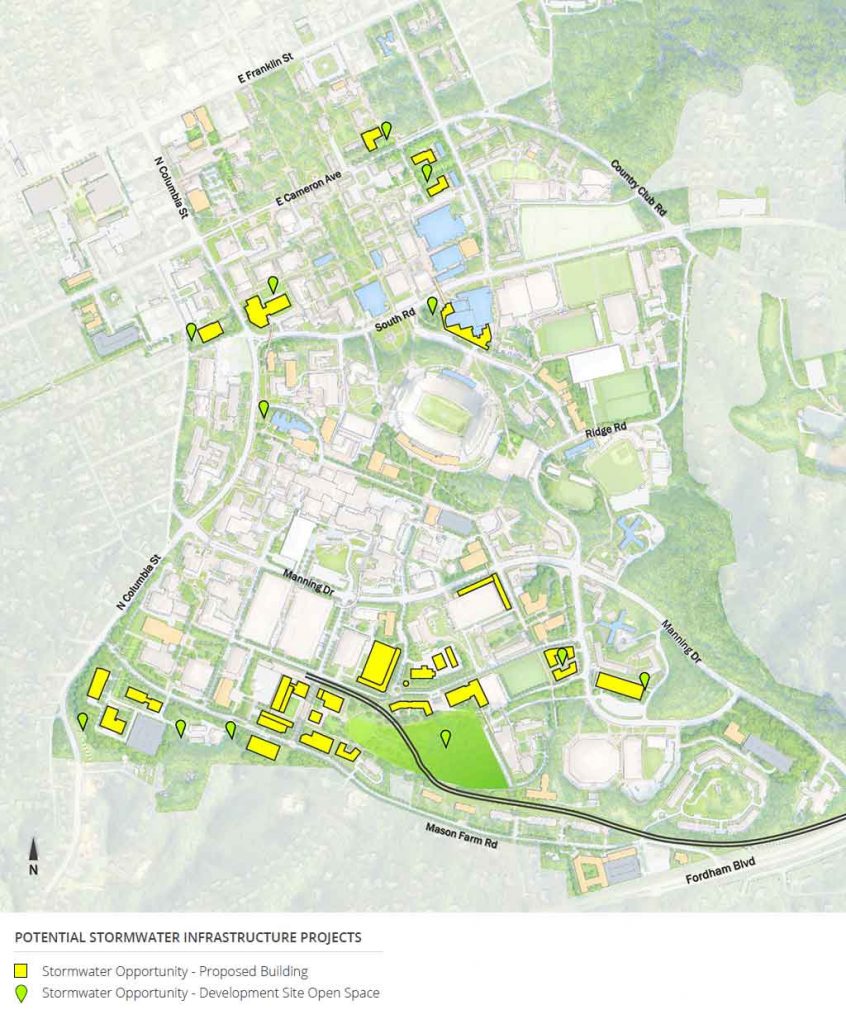Campus System Proposals
Individual projects that advance the big ideas can significantly impact campus systems but also present opportunities for coordination and optimization consistent with well-established planning principles. The Three Zeros Environmental Initiative and decades of planning have established the importance of investing in the campus landscape and pedestrian environment, understanding that landscapes, utilities and buildings must work together, promoting alternate modes of transportation to manage congestion and parking needs, and maintaining a commitment to an integrated approach to infrastructure planning.
- Ensure that every project contributes to enhancing open space networks, environmental management, and sustainability initiatives.
- Continue to comply with all environmental regulations.
- Balance capacity and programmatic needs with potential open space opportunities.
- Minimize the impacts of campus development on natural resources such as the campus tree canopy and waterways.
- Work with existing topography and natural features.
- Integrate research, teaching, and practice with campus environmental and resource issues.
- Continue to develop student, faculty, and staff stewardship of the campus through initiatives such as the Carolina Campus Community Garden, Edible Campus, and the Botanical Garden volunteer program.
In the short term, the Porthole Alley plan will enhance connections between the University and Franklin Street. Over time, the transformation of Campus South will improve the pedestrian environment through the creation of an urban street grid and the implementation of plazas, open space, and enhanced streetscape.
- Realignment and extension of William Blythe Drive to East Drive through present-day Odum Village, which is slated for demolition.
- Realignment of Mason Farm Road to run parallel to William Blythe Drive and connect with West Drive at the southwest corner of the proposed Translational Research Building. In the long term, the new Mason Farm Road alignment could be extended to South Columbia Street.
- East Drive could be extended south from the Jackson Parking Deck to meet the realigned Mason Farm Road.
- Over time, in conjunction with improvements planned by the Town of Chapel Hill and the NCDOT, Oteys Road could be widened to allow a turn lane and better connection with the proposed signal along Fordham Boulevard.
Following the recent discontinuation of light rail planning in Orange and Durham counties, the University continues to identify opportunities for a regional transit hub in Campus South and will maintain a corridor for a future transit alignment. Future transit stops along NC 54 could provide enhanced access and connections between Campus South and Mason Farm.
Most of the growth on campus will occur in Campus South, with the development of the Campus South Hub. The parking strategy reflects this with the planned addition of multiple parking garages in this area of campus. The Master Plan recognizes that for the innovation partnerships to be successful and attract tenants, parking may need to be provided at more suburban levels, at least initially. The plan provides long-term flexibility, offering additional locations for new parking facilities should they be needed. The vision, however, includes increased use of transit, and other non-auto modes reducing the long-term parking demand on campus.
- Utilize transportation infrastructure enhancements to fully realize the capacity of campus redevelopment sites.
- Coordinate building and open space projects to realize long-term connectivity improvements identified in the Master Plan.
- Ensure a welcoming experience for visitors by leveraging multimodal transportation systems, improved wayfinding, and parking resources.
- Work with the Town of Chapel Hill and other partners to coordinate city and regional transportation opportunities.
- Identify and implement opportunities for new parking resources that support proposed redevelopment in areas such as Campus South.
- Embed flexibility in transportation infrastructure to respond to emerging technologies.
- Locate buildings to minimize conflicts with major utility corridors.
- Plan for new and expanded energy systems based on the principles of reliability and life-cycle cost efficiency.
- Incorporate stormwater management techniques into every project involving campus landscapes. Improve the quality of water that flows from campus through innovative stormwater management.
- Plan for future utility distribution to new hubs and to outlying parcel development.
- Design building systems to reduce energy and water use intensity to meet the Three Zeros Environmental Initiative goals.
- Identify independent priority projects, projects that are conceived expressly for the improvement of the University’s stormwater system’s performance such as the recently completed Battle Grove project, and projects that may involve multiple project sites such as the proposed Campus South Hub.

