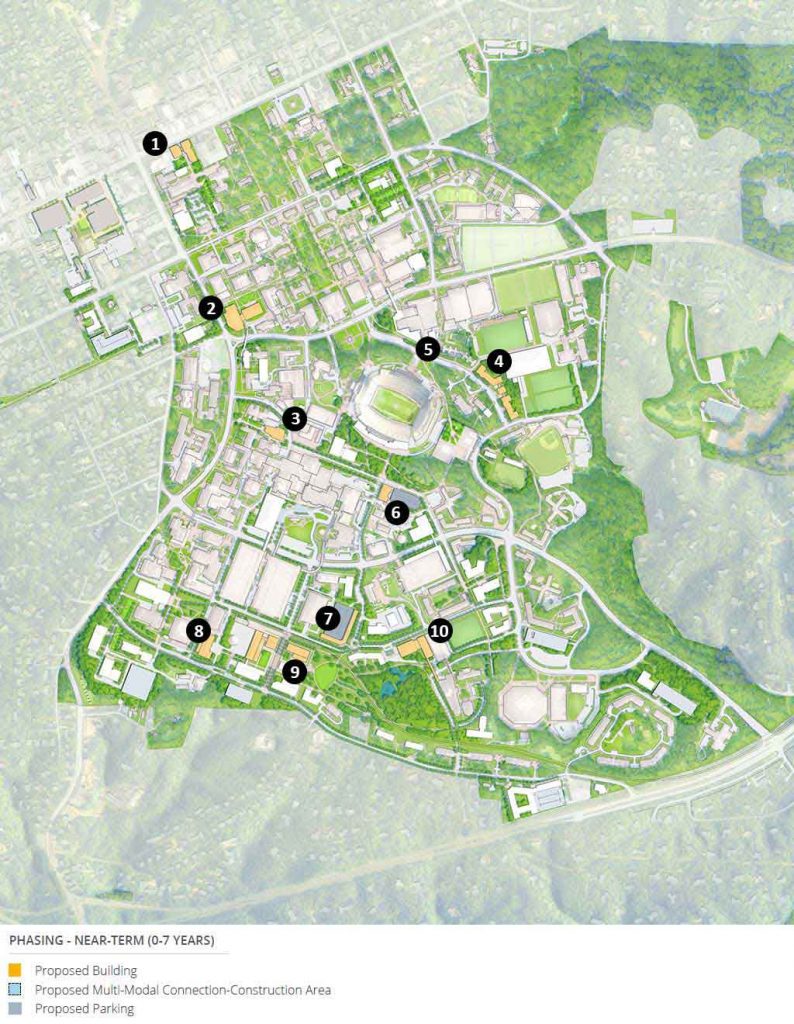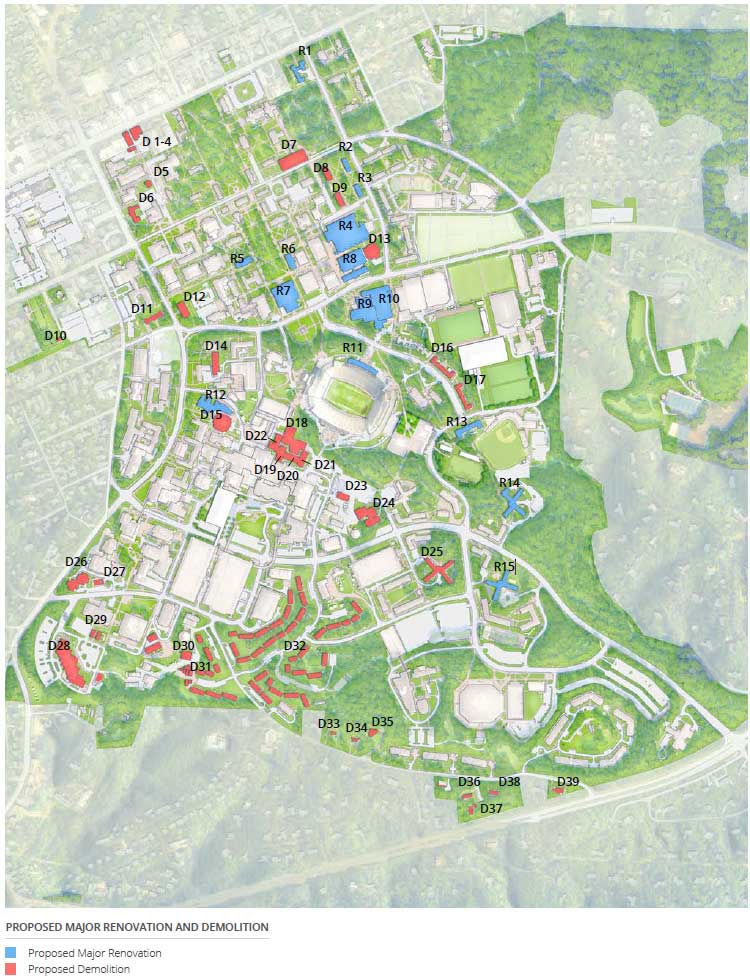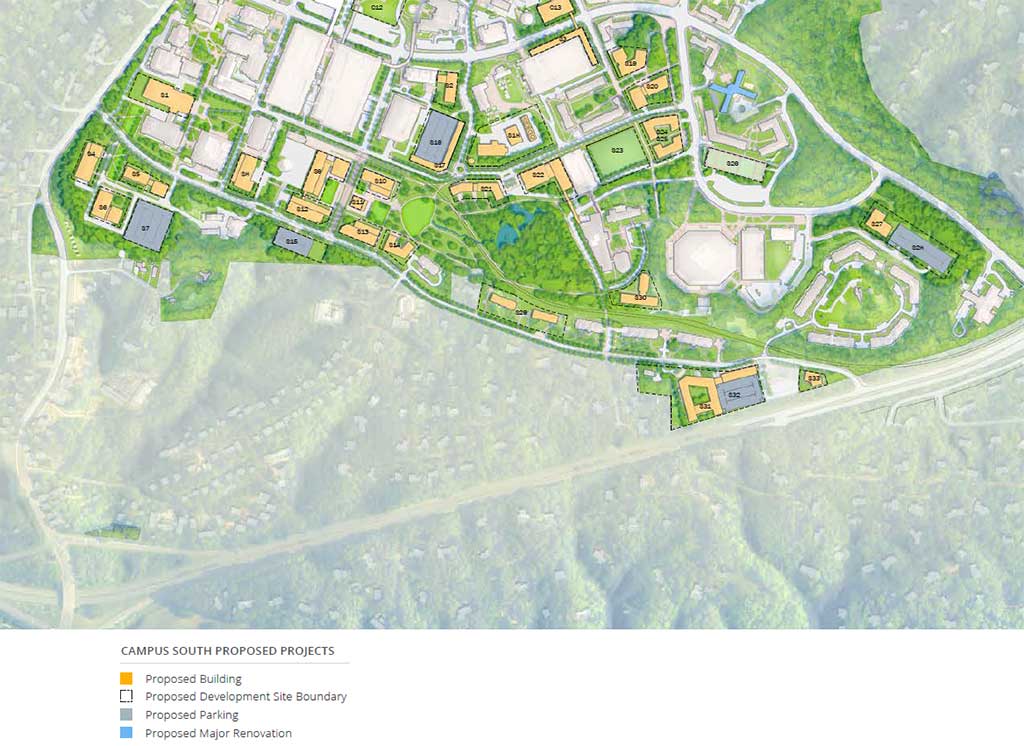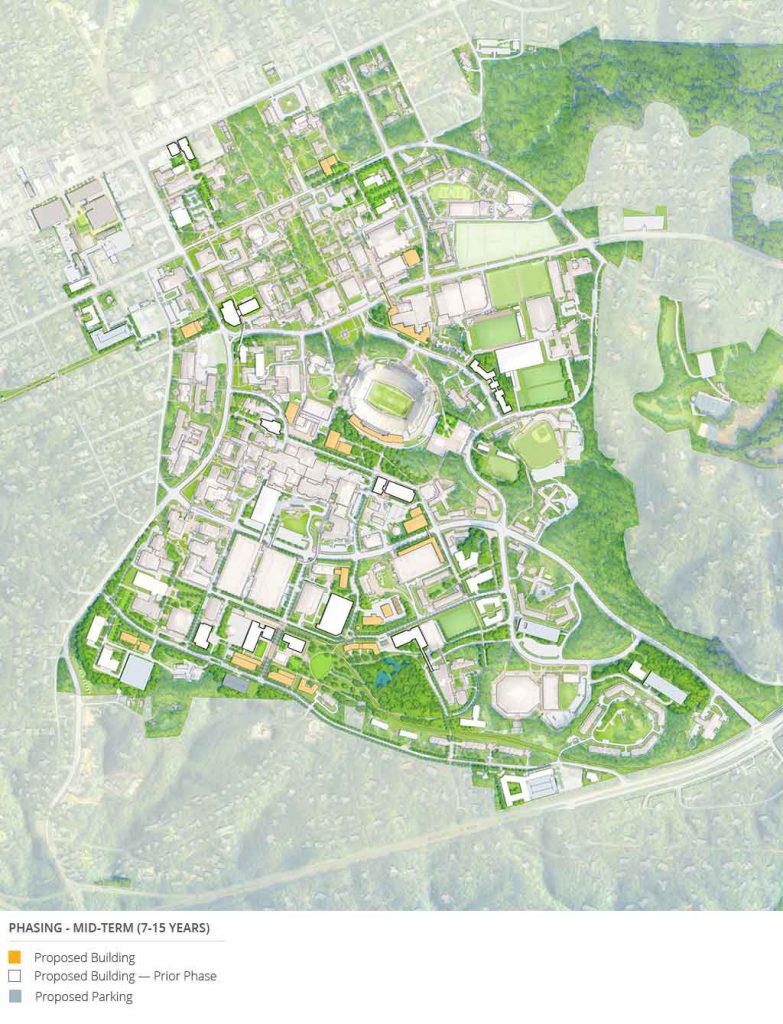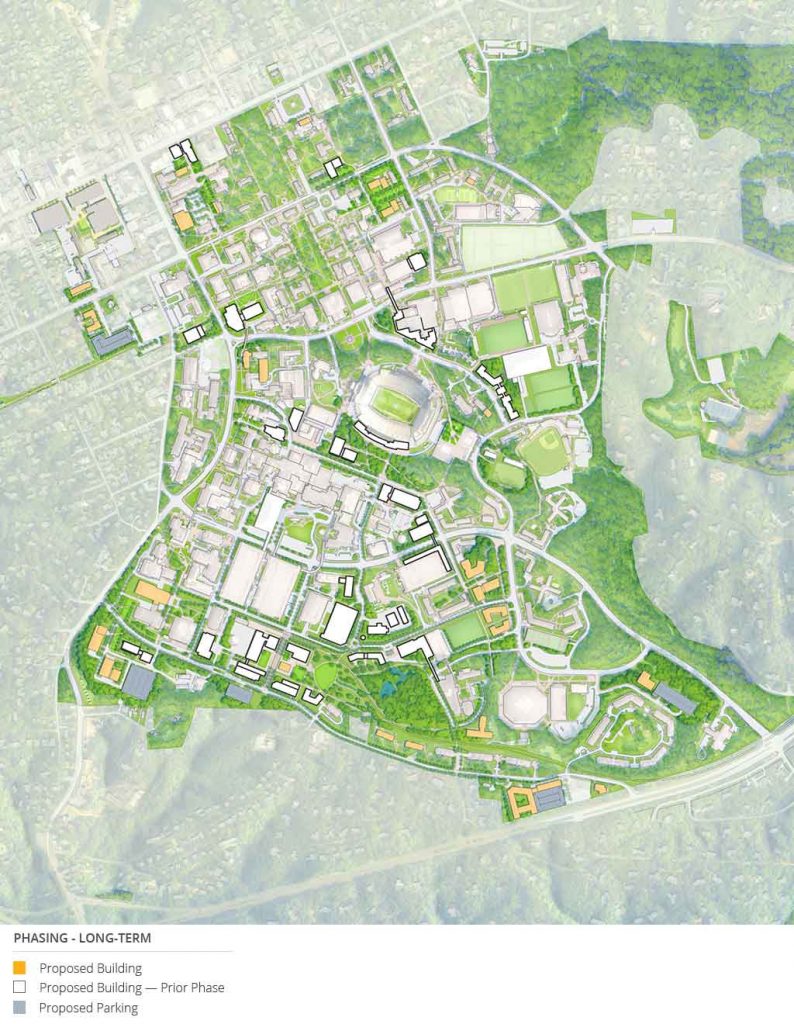6.4 million gross square feet—30% of campus space—is located in buildings rated as worst, severe, or poor condition. The Master Plan addresses the quality of existing spaces in three ways: proposed major renovation, deferred maintenance repairs, and demolition. The plan proposes over 1.9 million square feet of major renovation to facilities and spaces, infusing fresh energy into buildings where major programmatic changes are proposed. These renovations are opportunities to modernize facilities to accommodate today’s teaching, research, and workplace needs. The plan also recognizes the substantial need to address deferred maintenance and ensure buildings stay in good condition. The University will execute those projects as funding becomes available, and the Master Plan does not itemize deferred maintenance specifically.
Proposed Major Renovation
Building ID
Building Number
Site Name
Total (GSF)
R1
129
Spencer Residence Hall
44,577
R2
112
Manly Residence Hall
26,490
R3
111
Mangum Residence Hall
26,631
R4
80
Davis Library
430,141
R5
17
Gardner Hall
41,380
R6
7
Bingham Hall
25,943
R7
24
Wilson Library
316,694
R8
65
Graham Student Union
152,022
R9
541
Student Recreation Center
38,556
R10
468
Fetzer Hall
169,913
R11
566
Kenan Stadium Guest Box
38,480
R12
214
Carrington Hall
152,285
R13
101
Avery Residence Hall
64,309
R14
105
Ehringhaus Residence Hall
156,315
R15
109
Hinton James Residence Hall
220,478
Proposed Demolition
Building ID
Phase
Building Number
Site Name
Total (GSF)
D1
near
165
134 E. Franklin Street
13,060
D2
near
N/A
128 E. Franklin Street
13,485
D3
near
426
Hill Commercial*
6,785
D4
near
148
Porthole Building
4,462
D5
near
51
Evergreen House
3,763
D6
long
161
Abernethy Hall and Annex
17,188
D7
mid
13
Davie Hall
80,508
D8
long
108
Grimes Residence Hall
23,991
D9
long
117
Ruffin Jr. Residence Hall
23,991
D10
long
302B
218 Wilson Street
1,517
D11
mid
130
Whitehead Hall
19,333
D12
near
31
Naval Armory (ROTC)**
18,519
D13
mid
65
Student Union Addition
27,501
D14
long
46
Wilson Hall Addition
57,000
D15
near
219
Berryhill Hall
126,198
D16
near
119
Teague Residence Hall
51,013
D17
near
116
Parker Residence Hall
46,008
D18
mid
469
Taylor Campus Health
61,425
D19
mid
207
Medical School Wing B
21,339
D20
mid
221
Medical School Wing C
20,829
D21
mid
208
Medical School Wing D
23,611
D22
mid
222
Medical School Wings E and F
19,143
D23
near
296
UNC Hospitals Paint Shop
0
D24
mid
430
Public Safety Building
23,447
D25
long
104
Craige Residence Hall
154,307
D26
long
236
Molecular Biology Research Lab/Glaxo
26,927
D27
long
552
Medical School Building 52
4,131
D28
long
241
Ambulatory Care Center
137,470
D29
mid
510-523
Trailers 46-49
4,575
D30
mid
327
Medical Research Building B
5,155
D31
near
multiple
Grounds Shop (13 structures)
17,402
D32
near
multiple
Odum Village (44 structures)
223,271
D33
long
428
1301 Mason Farm Road
3,255
D34
long
668
1303 Mason Farm Road
3,352
D35
long
611
1307 Mason Farm Road
3,010
D36
long
396A
1404 Mason Farm Road
2,599
D37
long
397
1450 Mason Farm Place (2 structures)
3,196
D38
long
398
1500 Mason Farm Road
2,434
D39
long
395
1506 Mason Farm Road
3,683
* The UNC Board of Trustees adopted the Resolution to Remove the 138 East Franklin Street from the Proposed Demolition List on May 17, 2023Resolution to Remove the Naval Armory from the Proposed Demolition List on May 17, 2023
Campus North and Central
Campus North and Central Proposed Projects
Site ID
Phase
Site Name
Ground Floor Footprint (GSF)
Floors
Total (GSF)
Total Parking Spaces
N1
long
Granville Towers Infill
12,200
4
48,800
N2
near
Porthole Alley Redevelopment
38,000
4-5
190,000
N3
long
Ackland Expansion
7,200
3
21,600
N4
long
Morehead Addition
4,666
3
14,000
N5
long
Abernethy Replacement
21,500
4
86,000
N6
long
Smith Addition
3,400
3
10,200
N7
mid
Davie Replacement
16,500
4
66,000
N8
long
Wilson St. Redevelopment
15,900
4
63,600
N9
long
Wilson St. Parking Garage
49,500
4
198,000
710
N10
long
Upper Quad North
12,500
4
50,000
N11
long
Upper Quad South
12,500
4
50,000
N12
long
Jackson Addition
3,300
2
6,600
N13
mid
Whitehead Redevelopment
19,200
4
76,800
N14
near
Institute for Convergent Sciences
48,300
4
193,200
N15
mid
Carolina Union Renovation and Expansion
18,500
4
74,000
C1
long
Wilson Addition
9,600
3
28,800
C2
long
Wilson Annex Redevelopment
16,500
4
66,000
C3
mid
Student Recreation Center Expansion
32,000
4
128,000
C4
mid
Medical Drive Building
16,700
8
133,600
C5
near
Medical Education Building
21,300
9
171,000
C6
mid
Campus Health and Wings Replacement
30,300
5
151,500
C7
mid
Kenan Stadium Expansion
30,100
5
150,500
C8
near
Parker and Teague Redevelopment
40,250
7, 1 story pavilion
242,000
C9
long
Hill Alumni Center Addition
4,000
3
12,000
C10
near
Hospital Central Generator
12,700
2
25,400
C11
near
Parking Garage
32,400
6
194,400
650
C12
long
Hospital Parking
63,900
4
255,600
730
C13
mid
Public Safety Replacement
31,600
4
126,400
Campus South
Campus South Proposed Projects
Site ID
Phase
Site Name
Ground Floor Footprint (GSF)
Floors
Total (GSF)
Total Parking Spaces
S1
long
Glaxo Redevelopment
40,500
5
202,500
S2
mid
POB Expansion
15,900
4
63,600
S3
mid
Craige Deck Expansion
23,000
4
92,000
S4
long
ACC Redevelopment
24,200
5
121,000
S5
mid
ACC Redevelopment
21,900
5
109,500
S6
long
ACC Redevelopment
24,800
5
124,000
S7
long
ACC Redevelopment – Parking
64,900
6
389,400
1,300
S8
near
Translational Research Building
26,000
8
160,000
S9
near
Biotechnology Collaboration Building
39,900
3-6
190,300
S10
long
Research and Entrepreneurship Buildings
20,200
5-6
115,800
S11
long
Community Building
4,800
2
9,600
S12
mid
Research and Entrepreneurship Buildings
26,800
5-7
166,200
S13
mid
Research and Entrepreneurship Buildings
23,900
6-7
160,400
S14
mid
Graduate Housing
14,500
6
87,000
S15
long
Parking Garage
28,800
7
230,400
660
S16
near
Parking Garage
55,900
5
279,500
960
S17
near
Graduate Housing
21,400
5
107,000
S18
mid
Physical Plant Expansion
32,100
1
32,100
S19
long
Craige Redevelopment North
22,800
5
114,000
S20
long
Craige Redevelopment South
23,400
5
117,000
S21
mid
Graduate Housing
19,900
5-7
120,500
S22
near
Business School Expansion Site
37,700
5
188,500
S23
long
Skipper Bowles Recreation Field and Parking
76,800
1
76,800
220
S24
long
Skipper Bowles Redevelopment
31,500
5
157,500
S25
long
Skipper Bowles Redevelopment Parking
47,500
1
47,500
135
S26
long
Parking Garage with Recreation Courts
46,000
2
92,000
260
S27
long
Manning Lot Redevelopment
15,600
5
78,000
S28
long
Manning Lot Redevelopment Parking Garage
49,700
5
248,500
850
S29
long
Future Housing
17,800
4
71,200
S30
long
Academic Building Site
21,900
5
109,500
S31
long
Fordham Blvd. Mixed-Use Redevelopment
55,700
5
278,500
S32
long
Fordham Blvd. Redevelopment Parking Garage
48,500
5
291,000
830
S33
long
Fordham Blvd. Mixed-Use Redevelopment
7,400
4
29,600
Near-Term (0-7 Years)
1
Porthole Alley Redevelopment
2
Institute for Convergent Science
3
Medical Education Building
4
Parker + Teague Redevelopment
5
Stadium Drive Improvements
6
Central Generator Plant + S1 Garage
7
Graduate Housing and parking deck
8
Translational Research Building
9
Biotechnology Collaboration Building + other research and entrepreneurship growth
10
Business School Expansion
