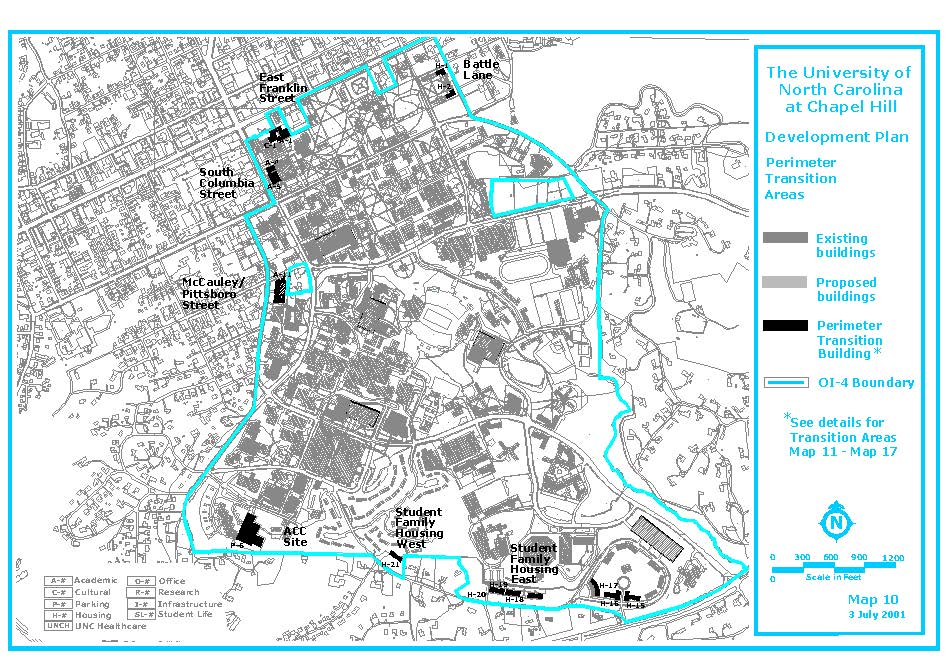Perimeter Transition Areas
(PDF version of this document)
There are buildings included in the Development Plan that are located on the edge of the Office/Institutional- 4 Zoning District. Because of the range of border conditions, six perimeter transition areas are identified to establish standards for development (Map 10). These standards address screening of mechanical equipment, exterior lighting, building height limits, and landscaping. They are as follows:
- Battle Lane Perimeter Transition Area (Map 11)
- In the Battle Lane perimeter transition area, the development plan proposes additions to existing residence halls. The adjacent property is zoned R-1.
- East Franklin Street Perimeter Transition Area (Map 12)
- In the East Franklin Street perimeter transition area, the development plan proposes two buildings; one is designated for cultural use and the other for academic. The adjacent property is zoned TC-1.
- South Columbia Street Perimeter Transition Area (Map 13)
- In the South Columbia Street perimeter transition area, the development plan proposes two buildings and an underground parking structure. The adjacent property on the west side of South Columbia Street is zoned OI-1.
- McCauley/Pittsboro Street Perimeter Transition Area (Map 14)
- In the McCauley/Pittsboro Street perimeter transition area, the development plan proposes an academic building with one level of parking structure. The adjacent property on the west side of Pittsboro Street is zoned OI-1.
- ACC Site Perimeter Transition Area (Map 15)
- In the ACC Site perimeter transition area, the development plan proposes and addition to the ACC for the UNC Health Care System and a parking structure. The adjacent property is zoned R-2.
- Student Family Housing West Perimeter Transition Area (Map 16)
- In the Student Family Housing perimeter transition area, the development plan proposes housing buildings along Mason Farm Road. The adjacent property is zoned R-1.
- Student Family Housing East Perimeter Transition Area (Map 17)
- In the Student Family Housing perimeter transition area, the development plan proposes housing buildings along Mason Farm Road. The adjacent property is zoned R-1.
Each Site Development Plan for buildings within the approved development plan that are located in a perimeter transition area shall conform to the attached standards for the applicable perimeter transition area.

