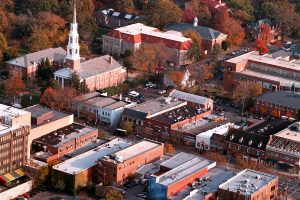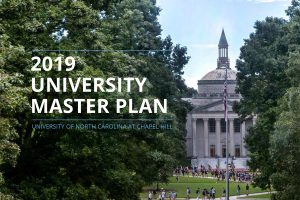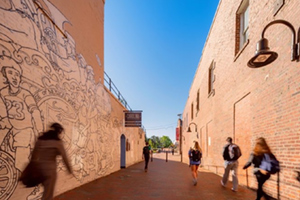Members of the University and local communities are invited to attend one of several upcoming information sessions to learn more about the opportunity for renewal and redevelopment of Porthole Alley.
Porthole Alley Redevelopment
The University’s Campus Master Plan envisions campus as centered around three broad themes of Welcome, Connections and Hubs. Porthole Alley, the area where Carolina’s campus meets downtown Chapel Hill, has been identified as an opportunity to explore these themes.
Through strategic renovation and renewal of Porthole Alley, including 128 E. Franklin St., 134 E. Franklin St., the Hill Commercial Building and the Porthole Building, the area would become a gateway to campus, strengthen the physical connection between downtown Chapel Hill and campus, and support downtown economic development.
- Maintain a ground floor retail presence while adding additional office space for Undergraduate Admissions, the UNC Visitors Center and other University programs and activities.
- Respect the scale of the block of 100 E. Franklin St. and enhance the existing alley as part of the pedestrian corridor connecting Franklin Street and Cameron Avenue.
- Strengthen the connection between downtown Chapel Hill and the University.
- Be a good neighbor by engaging with our current tenants, downtown property owners and merchants, interest groups and the Town of Chapel Hill in a collaborative process.
December 2019: Preplanning
- Contract with architectural firm KieranTimberlake to complete a feasibility study.
- Complete University space-needs assessment.
Early 2020: Community Engagement
- Engage with the University and local communities and stakeholders to get feedback on scale, density, uses, preservation of existing buildings and the pedestrian experience in downtown Chapel Hill.
- Public community listening sessions to gather feedback.
- Listening sessions with campus Visioning Groups to identify key program drivers.
- Engage with tenants, downtown merchants and property owners, and the Town of Chapel Hill.
Spring 2020: Concept Development
- Develop design concepts based on University program requirements and feedback from the community.
Fall 2021: Additional Community Engagement
- Engage with the University and local communities in a second round of public information sessions.
Project Team
UNC-Chapel Hill
- Gordon Merklein, Associate Vice Chancellor for Real Estate and Campus Enterprises
- Anna Wu, Associate Vice Chancellor for Facilities Services
- Evan Yassky, Executive Director for Facilities Planning and Design, University Architect
- Bruce Warrington, Director, Real Estate Operations
 Community Workshops Scheduled for Porthole Alley Redevelopment Project
Community Workshops Scheduled for Porthole Alley Redevelopment Project
Members of the University and local communities are invited to attend one of several upcoming workshops to provide feedback about the opportunity for renewal and redevelopment of Porthole Alley.
 Campus Master Plan Approved by University Board of Trustees
Campus Master Plan Approved by University Board of Trustees
On May 30, the University Board of Trustees approved the 2019 Campus Master Plan. The new Master Plan will serve as the physical framework for The Blueprint for Next and will guide the growth and development of campus for the next 10 to 20 years.
Contact
For more information about the Porthole Alley Redevelopment Project, please contact:
Stephanie Berrier
Director of Marketing and Communications for Finance and Operations
stephanie_berrier@unc.edu
You may also contact us by submitting the form below:

