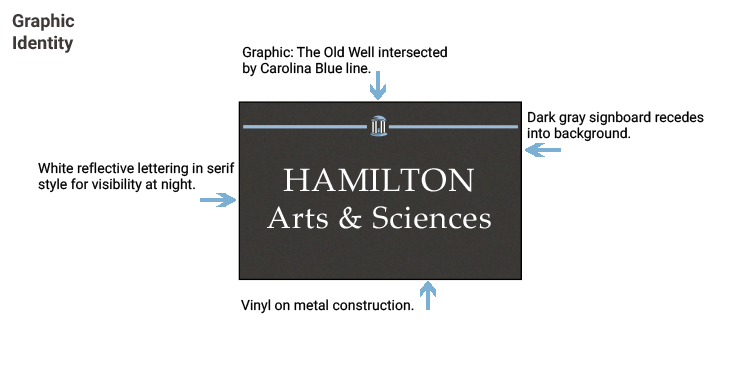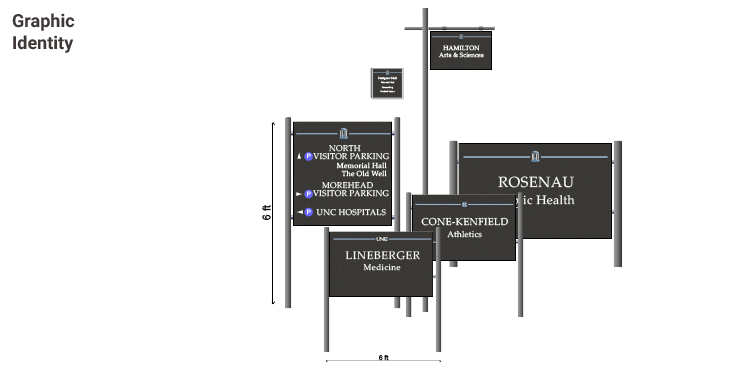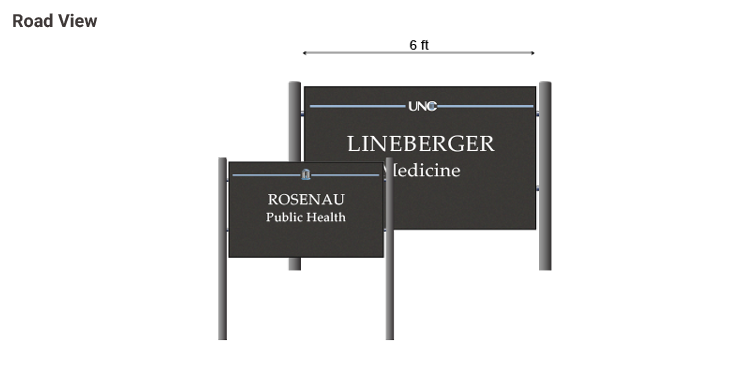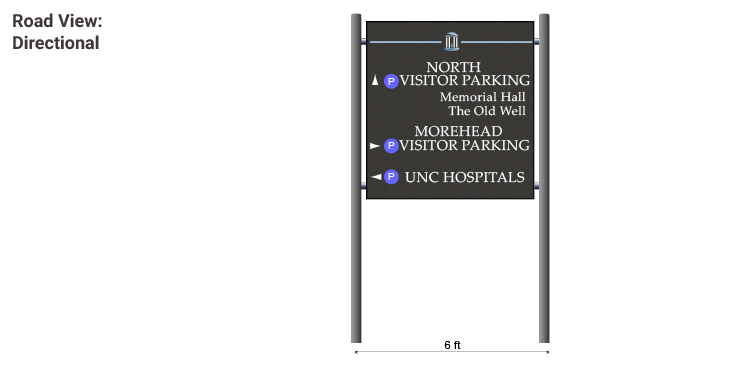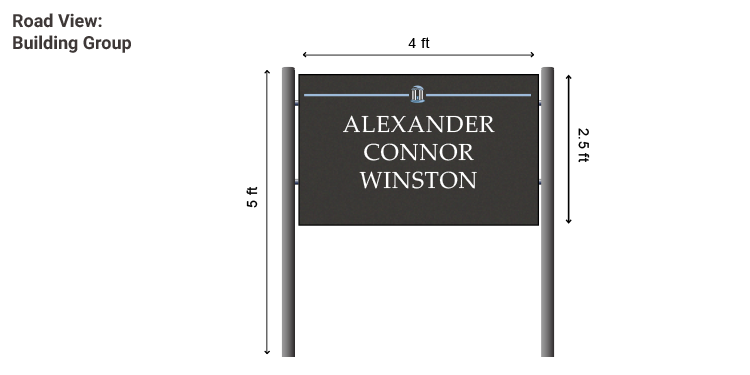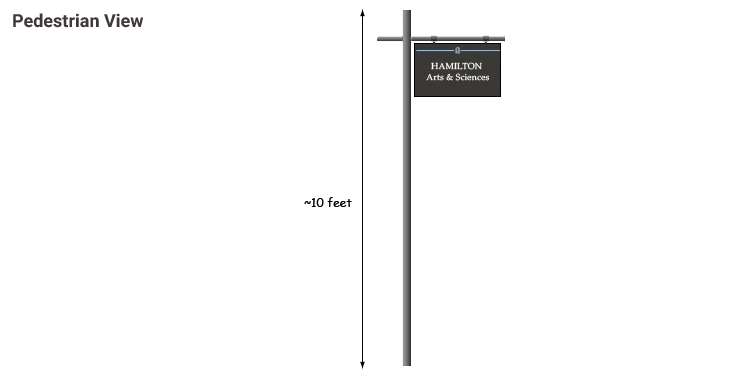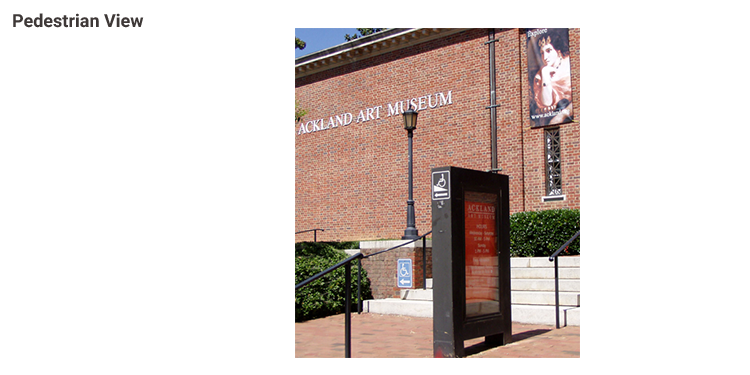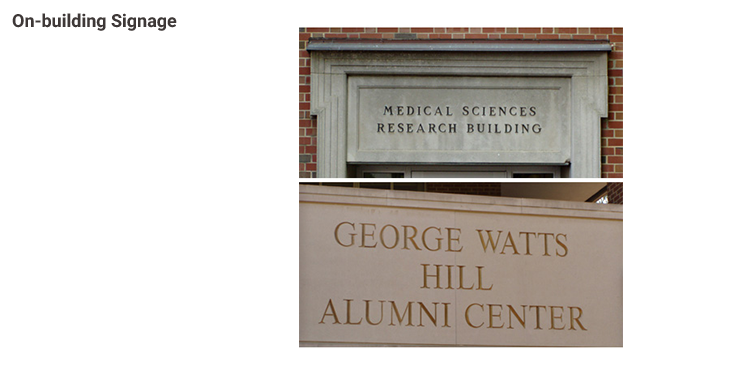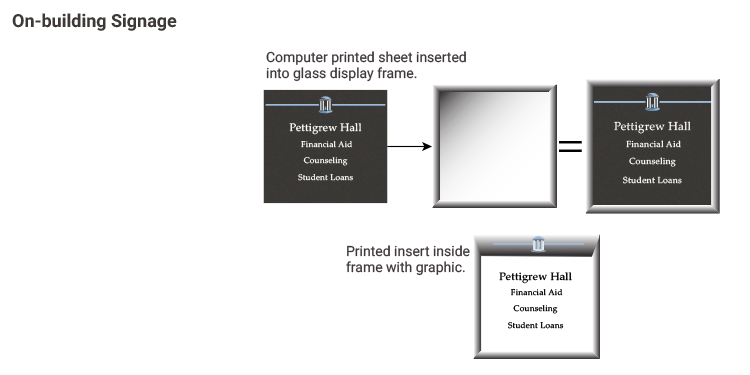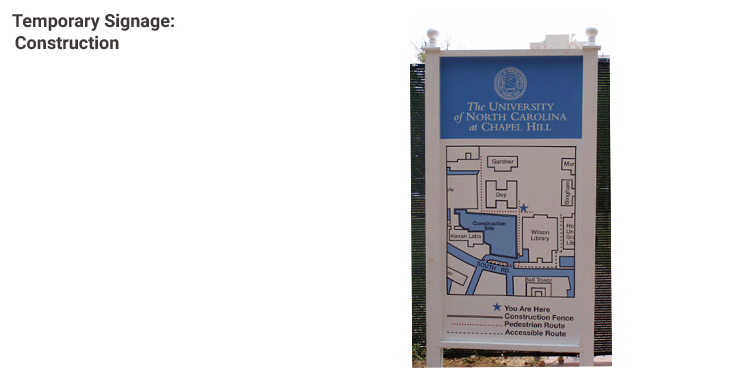Exterior Signage Guidelines
The Exterior Signage Guidelines were approved by the Chancellor in August 2003.
The Task Force developed the guidelines at a general level. This gives planners a framework within which to design. The guidelines cannot, however, anticipate every situation; signage placement and details will need to be determined by an experienced eye, and there may be occasions when exceptions are necessary.
These guidelines provide a general framework within which exterior signage is to be specified and positioned for actual installation. In each case the proposed sign will be considered by the Building and Grounds Committee, through a site plan provided by Facilities Planning.
- Upon the recommendation of Facilities Planning the Committee may adopt reasonable variances from these guidelines.
- Facilities Planning will maintain a set of specifications and a designated supplier for each of the allowable types of campus signage.
- Flat black background on or between rounded black metal poles
- Reflective white lettering in Palatino Linotype
- Graphic: The Old Well intersected by a Carolina Blue line. For School of Medicine sites that offer patient care the Health Care logo (letters UNC with stylized Old Well) may be substituted for The Old Well, and for intercollegiate athletic sites the Interlocking NC may be substituted for The Old Well.
- Exact scale and dimensions will be refined by a graphic designer with signage experience.
Road view signs are those that would normally be read from a passing automobile, and contain the name of a building or area. Road view signs may also include the building address or directions.
- Free-standing signs viewable from an automobile on a street or road.
- There are three sizes of roadview sign:
- 4 feet x 2.5 feet
- 6 feet x 3.7 feet
- 2.9 feet x 3.1 feet (directional sign)
- Use of 4 foot and 6 foot road view signs is determined by which street they are on. View the attached map for specifications.
- In Master Plan Precinct 3 (Health Affairs) road view signs may, upon the approval of Building and Grounds, be lighted. The design of such lighted signs will conform to the graphic signage standards with the addition of internally-illuminated lettering. Public Safety and UNC Hospitals Emergency Room may add an additional lighted graphic with the approval of Buildings and Grounds.
- Site or facility road view signs contain the name of the site or facility (e.g., Jackson Hall) and may contain the principal activity(ies) of the site or facility (e.g., Undergraduate Admissions.)
- Directional road view signs will point to parking lots for principal destinations, such as Undergraduate Admissions, The Old Well, Memorial Hall and UNC Hospitals. Such a sign might list destinations accompanied by an arrow; or it might contain a very large scale map. The parking symbol (blue circle with white capital P) will be used on directional road view signs.
- A road view sign for a cluster of buildings may contain the names of more than one building, such as in a grouping of residence halls.
- Free-standing signs viewable by a pedestrian.
- Sign will consist of a panel approximately 30” x 19” mounted on a single pole with crossbar.
- Pedestrian view signs contain the name of the site or facility. Buildings that are primarily academic may have the name of the school or “Arts & Sciences”, and those that are primarily service-oriented may have the names of the primary services offered.
- There will be no more than one pedestrian view sign per building (although different buildings that are contiguous may each have its own pedestrian view sign.)
- Event-oriented facilities may install a featured event display case, lighted, in a style consistent with the signage graphic identity. Such facilities include Hill Hall, The Ackland Art Museum, Memorial Hall, Paul Green Theater, Carolina Union and perhaps Playmakers’ Repertory Theatre.
- Building name will be at or near the principal entrance.
- Prismatic metal lettering will be standard; engraved lettering may be used where appropriate.
- Facilities Planning staff will prepare a menu of specifications for typestyles, sizes, colors and materials.
- Building entrances may have an on-building directory listing principal activities, in either of the following styles up to 18 inches wide:
- A glass display case conforming to the Graphic Identity standards described herein, with a printed sign inside; or
- A plaque conforming to the same standards.
- Historical information may be placed on a building in accordance with the Historical Signage Policy. Note: It is the sense of the committee that any signage for visually-impaired persons, such as a Braille plaque beside a door, should be developed through a separate process.
- The present system of signage may be used in parking lots for the name of the lot, and for any regulatory signage relating to parking spaces. Building and directional information will use the new signage standards.
- Over time Transportation and Parking may migrate to a signage system that uses its current scale and content but otherwise conforms to the new signage standards.
- Visitor lots will be provided with map tables or other suitable tools for wayfinding.
Temporary Signs
- Departmental event-oriented, with an approximate 7-day life span
- Produced exclusively through UNC Printing Services
- Black vinyl Palatino Linotype lettering on white substrate, regular signage graphic at top of sign.
- It is the department’s responsibility to ensure that the signage policy is followed, that the contents are appropriate, that it is well-maintained, and that it is taken down promptly. Note: Student and commercial signage policy is described by the Facilities Use Policy of the University.
Banners
Building banners may not be used in lieu of the permanent signage described in this policy. Note: Student and commercial signage policy is described by the Facilities Use Policy of the University.
Street Banners
A department in a building facing onto a street may install street banners on utility poles bordering the building. The department is responsible for the content, maintenance and timely removal of the banners. All such installations require the permission of the pole owner. Note: Student and commercial signage policy is described by the Facilities Use Policy of the University.
Construction Signage
- Facilities Planning and Design is responsible for the design, installation, maintenance and removal of all construction signage.
- Whenever practicable the Project Description Sign will include a map with pedestrian and vehicular routing through and around the project.
Exterior Signage Examples
