Service Vehicles
This information supports and supplements information included in the UNC-Chapel Hill Design Guidelines—specifically, Chapter V: Sections 02475, 02870 and Chapter III: Construction Staging Areas, Pedestrian and Vehicular Access, Driveways and Parking.
This page gives dimensions for all of the vehicles used by OWRR and its contractors. Please contact OWRR to verify which vehicles will need access to the service area being designed.
 Items which need extra attention include:
Items which need extra attention include:
- vehicle width (with mirrors) and length;
- turning radius;
- approach*; and
- overhead clearance.
* Dumpster and rolloff trucks must be able to make direct contact with the containers; thus please take into consideration the truck’s angle of approach when designing pads.
Due to the high amount of pedestrian traffic, care should be taken to minimize the distance that drivers of waste handling vehicles (and other delivery and service vehicles) have to drive in reverse. Care should also be taken to avoid having service vehicles back across walkways or into traffic. A reference is the Town of Chapel Hill Design Manual:1
The location of air intakes should be remote from sources of pollutants and the building air intake and exhaust outlets shall be remotely located from each other to prevent supply air contamination. Take special care to ensure that exhaust from hoods, emergency generators, loading docks, idling trucks, etc., is not pulled into the building through make-up or fresh air intakes.2
Front-End Loader
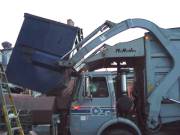 Used for trash and cardboard dumpsters
Used for trash and cardboard dumpsters
- Height: 12.5′
- Wheel Base: 237″ (19.5′)
- Width: 97″ (8′ 1″)
- Overhead clearance with can in raised position: 18.5′
- Turning radius: 46′
- Turning diameter: 97′
- Track: 78.6″ (approx. 6’6″)
- Total length with boom overhang and arms extended: 41′
- Total overall length of truck (with boom overhang): 37′
- Truck length without boom: 35′
- Front overhang: 50″ (4’2″)
- Fork length: 4′
- Boom arms front of bumper overhang: 24″
- Empty scale weight: 40,400 pounds
- Total gross vehicle weight: 75,020 pounds (the maximum without being over weight limits)
- Front axle weight: 18,000 pounds
- Empty trash dumpster estimated weight: 700 pounds
- Full trash dumpster estimated weight: 1,600 pounds
Rolloff Truck
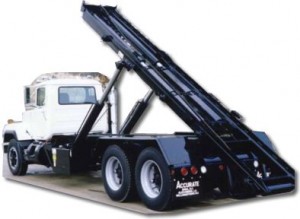 Used for rolloff containers and horizontal compactors
Used for rolloff containers and horizontal compactors
- Truck length: 34’9″
- Truck wheelbase: 27′
- Turning radius: 65′
- Front overhang: 3′
- Rear overhang: 5’3″
- Typical distance from ground to top of hoist rail: 40-44″
- Width: 11′ with mirrors
- Height: 12′ with exhaust pipe
- Overhead clearance needed: 18-24′
- Container length: 21-23′
- Total length when being picked up: ~52′
 For more information, contact truck manufacturer or service provider. Marathon Equipment has detailed information on rolloff hoist trucks.
For more information, contact truck manufacturer or service provider. Marathon Equipment has detailed information on rolloff hoist trucks.
Outdoor Recycling Truck
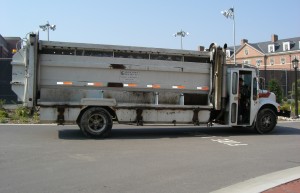 Used for collection of carts from outdoor service areas
Used for collection of carts from outdoor service areas
- Length: 35′
- Width: 10′
- Height: 10’2″
- Turning radius: 38-40′
- Overhead Clearance: 15′ with bucket and container
Food Waste Collection
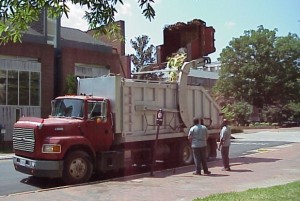 Used for collection of food waste carts
Used for collection of food waste carts
- Tri-Axle Width: 8′, 10′ including mirrors; 12′ minimum clearance, ideal is 16′ for straight back-in approach
- Length: 28′
- Height: 12′
- Overhead Clearance: 22.5′ with dump extended
Grease Collection
Used for collection of cooking grease
Truck used to collect drums
- General: Similar to a small dump truck
- Weight: 30,000 lbs. (empty)
- Height: 13′
Truck used to collect from small dumpster type containers
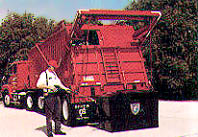
- General: Tractor trailer
- Height: 12′
- Overhead clearance: 25′ (12-13′ boom)
Indoor Recycling Truck
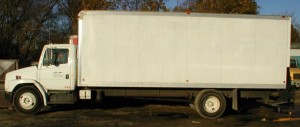 Used for indoor recycling collection
Used for indoor recycling collection
- Length: 26′ (28.5′ with lift gate extended)
- Width: 11′ with mirrors (8′ wheel base)
- Height: 13.5′
- Turning radius: 75′ (cab over truck: 35-40′)
Box Van
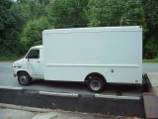 Used for confidential paper collection
Used for confidential paper collection
- Length: 14′ body
- Width: 11′ with mirrors
John Deere Gator
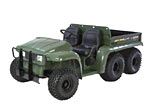 Used by OWRR for collection of materials from walkway sites
Used by OWRR for collection of materials from walkway sites
- Length: 102″ (8.83′)
- Width: 60″ (5′)
- Height: 43.6′ (3.63′)
- Turning clearance: 24.8′
See the Site and Space Planning or Containers and Equipment pages for more information
1The information on this page can be found in the UNC Design Guidelines, Chapter III. University Planning Standards, Section A. Site Design, 26. Driveways.
2See the UNC Design Guidelines Manual, Chapter III. University Planning Standards, Section C. Space Planning Requirements, 8. Building Systems, b) Mechanical Systems.
