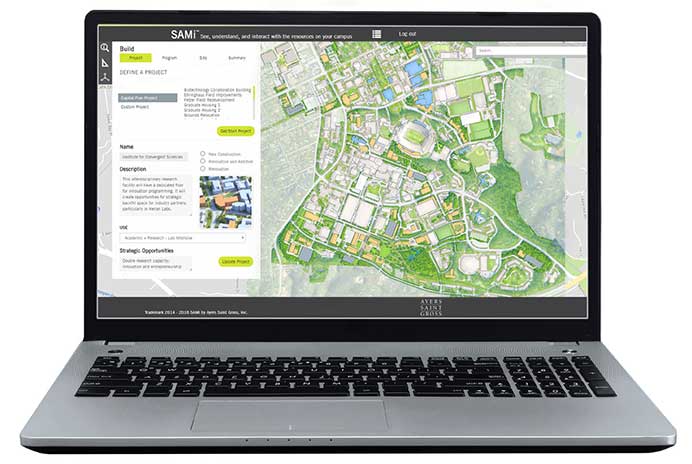Key Drivers: Program Drivers
Space Utilization and Metrics Summary

The space assessment addresses 10 million net assignable square feet (NASF) of built space on campus. It incorporates data about people, courses, research activity, building condition, and space use from a variety of University resources and provides a snapshot of space quantity, quality, and utilization at a specific moment in time. The data was collected and analyzed during the initial listening phase of the planning process, and it was documented in an interactive visualization tool, Space Analytics and Modeling Interactive (SAMiTM) that allows users to consider the use of space campuswide or for a specific department or space type.
The findings are organized by space type, establishing one or more target space metrics in each category based on past and present conditions at UNC-Chapel Hill, the University’s vision for the future, and benchmarking of peer institutions. In addition to specific findings by space type, the assessment establishes forward-looking metrics and focuses on trends that apply across the various schools and colleges. These metrics were revisited and refined throughout the process of developing the Master Plan as scenario planning exercises provided an opportunity to test the application of various metrics in specific areas.
Some university programs and initiatives require a blend of space types that are not effectively captured through traditional analysis frameworks. Innovation and entrepreneurship efforts, for example, require office, research, teaching and collaboration spaces that are housed in departments across the University. The planning process included programmatic studies in these areas to supplement the space assessment.
- Overview of Findings Across Space Types
- Classrooms
- Instructional Laboratories
- Research Space
- Assembly and Exhibit Space
- Office Space
- Student-Centered Space
- Library and Study Space
- Athletics and Recreation
- Housing
Identifying Opportunities
Space metrics highlight areas that will require University investment in years to come and opportunities to achieve greater utilization and impact in existing space. Preplanning studies explored programmatic needs in greater detail, defined specialized needs, and tested the viability of realizing Strategic Framework visions in existing buildings. These explorations, combined with facilities condition data, informed strategies for renovation and redevelopment of individual buildings.
- Innovation and Entreprenurship
- Classroom Opportunities
- Housing and Student Space Opportunities
- Workplace Opportunities
Renovation and Redevelopment
The University consistently invests in facilities improvements across its extensive building portfolio to address deferred maintenance. The Master Plan affirms the critical importance of prioritizing these investments. As an outgrowth of the Space Assessment and the preplanning studies, the Master Plan specifically addresses demolition and major renovations that will involve significant programmatic changes.
The Master Plan identifies 1.2 million gross square feet of buildings for demolition on the main campus. Some buildings are nearing the end of their useful life or are not cost-effective to renovate. Buildings proposed for demolition are candidates for redevelopment due to the site’s potential capacity and current underutilization of valuable land resources.
