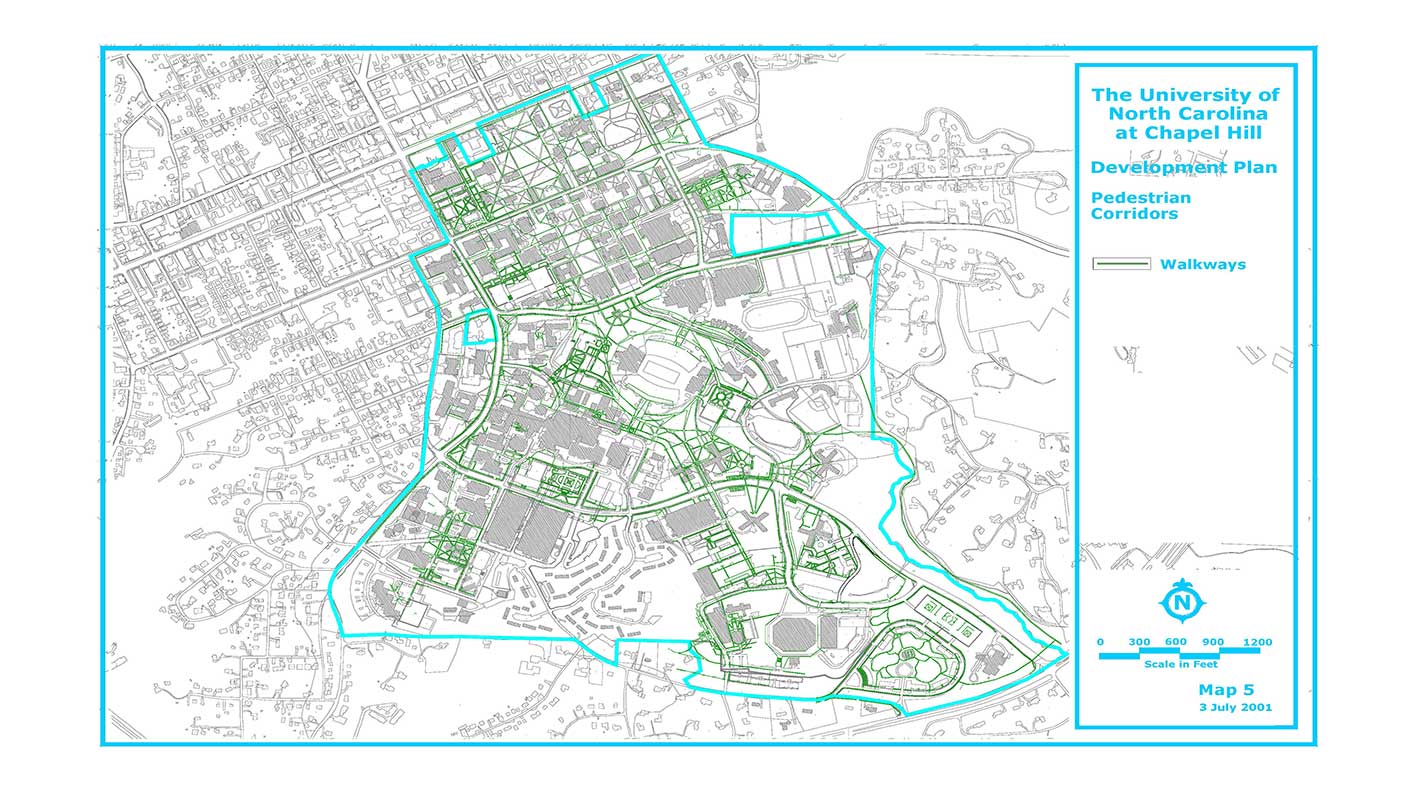Pedestrian Circulation
(PDF version of this document)
The Campus Master Plan, approved by the Board of Trustees in March 2001, was developed with the goal of improving pedestrian access, specifically to increase the network of pedestrian paths on South Campus to emulate that of North Campus. New north-south links are created in valley areas that currently contain large surface parking lots. New parking decks with grass roofs will be built in their place enabling pedestrians to cross from one side to the other on a level surface. In other areas pedestrian bridges will span heavily traveled roads. Map 5 illustrates the improved pedestrian network planned for the proposed Development Plan.
Site Development Plans for buildings in the approved Development Plan will be prepared in accordance with the UNC-Chapel Hill Construction Guidelines. All designers on the University campus are required to use this document in project development. The new UNC-Chapel Hill Construction Guidelines will include the following language regarding pedestrian circulation.
Pedestrian Safety
Pedestrian safety is of paramount importance on the UNC-Chapel Hill campus. During construction projects, care is taken to ensure the least disruption possible to pedestrian flow. A pedestrian plan is part of the contract documents for every construction project. The following elements are included in the development of the pedestrian plan:
- Limits of Construction
- Staging Areas
- Entrance to Construction Site/Staging Areas
- Vehicular Circulation To and Through Construction Site
- Pedestrian Routes Around Construction Site
- Accessible Routes
- Handicap Parking Location
- Building Entrances
- Indicate Key Building Entrances To Be Maintained
- Indicate Accessible Building Entrances
- Resolve Pedestrian/Construction Traffic Conflicts
- Signage Plan
- Provide Proposed Pedestrian Signage
- Designate Pedestrian Routes
- Provide Locations
- Provide Details of Proposed Pedestrian Safety Improvements
- Temporary Sidewalks, Ramps, Etc.
- Phasing
- Provide Separate Plans Indicating Construction Phasing and Schedule
- Public Advertisement
- Provide Appropriate Public Advertising of the Pedestrian Plan
- Approvals
- Facilities Planning
- Construction Administration
- Public Safety
- Disabilities Advisory Committee

