The 2007 Plan
The initial scenarios were discussed and evaluated in the community sessions and refined until a single concept diagram emerged in June 2007 that incorporated the most promising development features. This concept continued to be evaluated and refined until a final plan emerged in September 2007.
The yellow shaded areas in the concept diagram signify the relative density of development – the deeper the shade, the more dense the development. The diagram shows that the most dense development areas are located at the center of the development along the transit corridors.
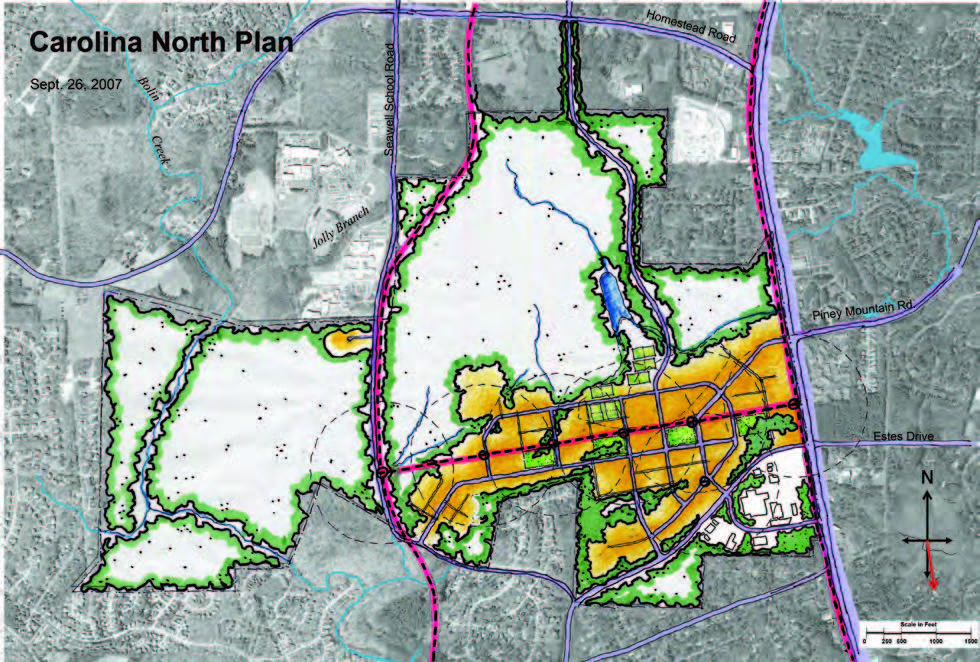
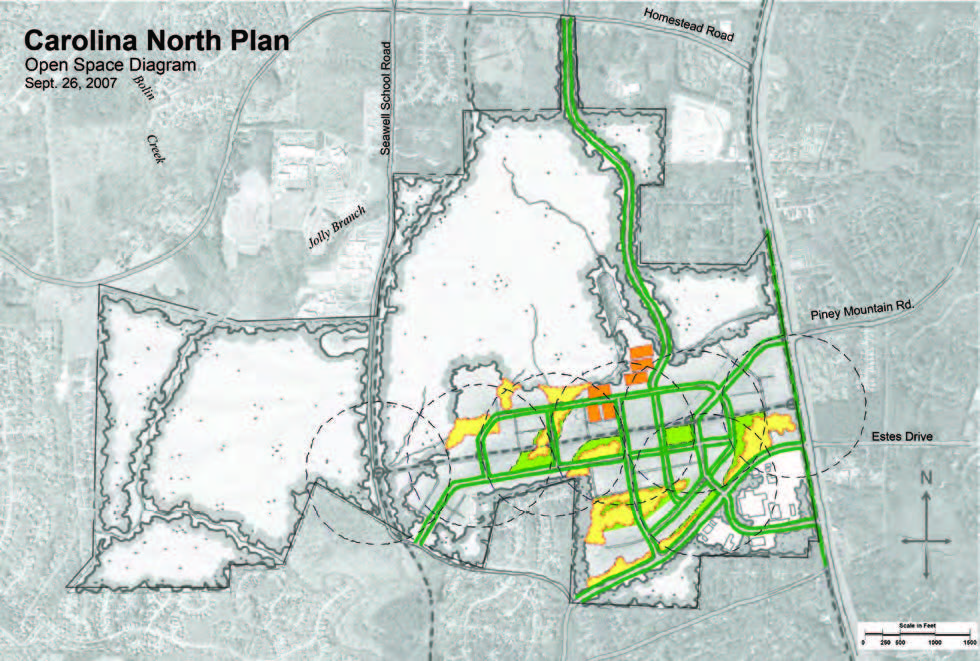
Pedestrian activity is concentrated along the main entrance road off Martin Luther King Jr. Boulevard and the nodes along the transit corridor. The entrance road is envisioned to have active ground-floor uses including retail businesses and cafes that would attract graduate students, researchers, and employees and serve the residents and visitors at Carolina North. Also acting as a main loop for regional transit, the entrance road will be a natural zone of pedestrian activity.
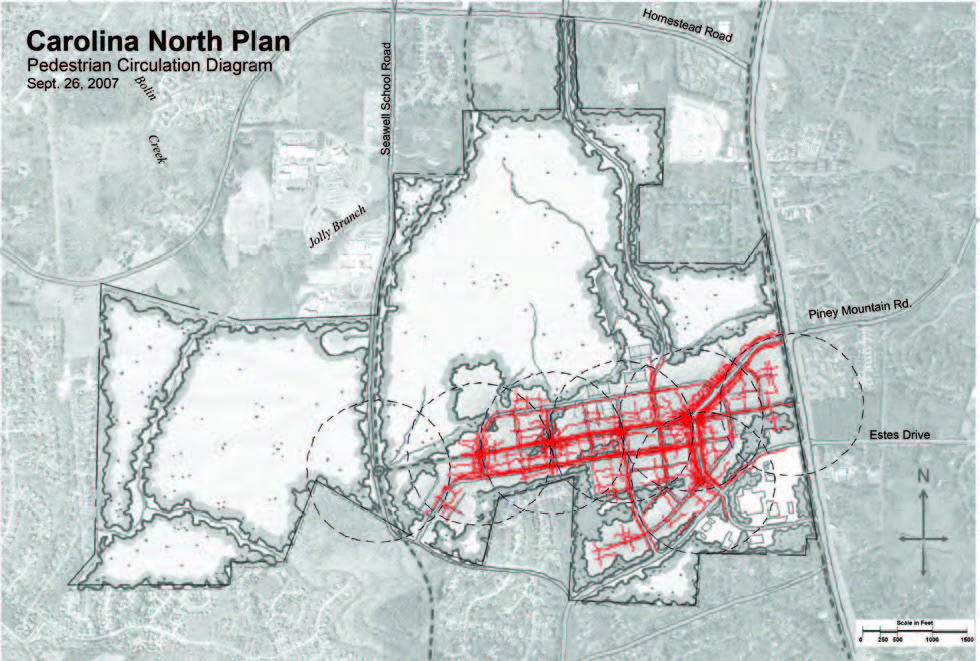
Flexibility to respond to growth and changing technologies is essential in transportation planning. While there are many ways to design transit routes, the following diagram shows one example of how they could be incorporated at Carolina North. The street network and setbacks in the plan allow for changes in transit systems and technologies. The plan anticipates opportunities for the campus to respond to a variety of parking strategies that will evolve as the campus grows.
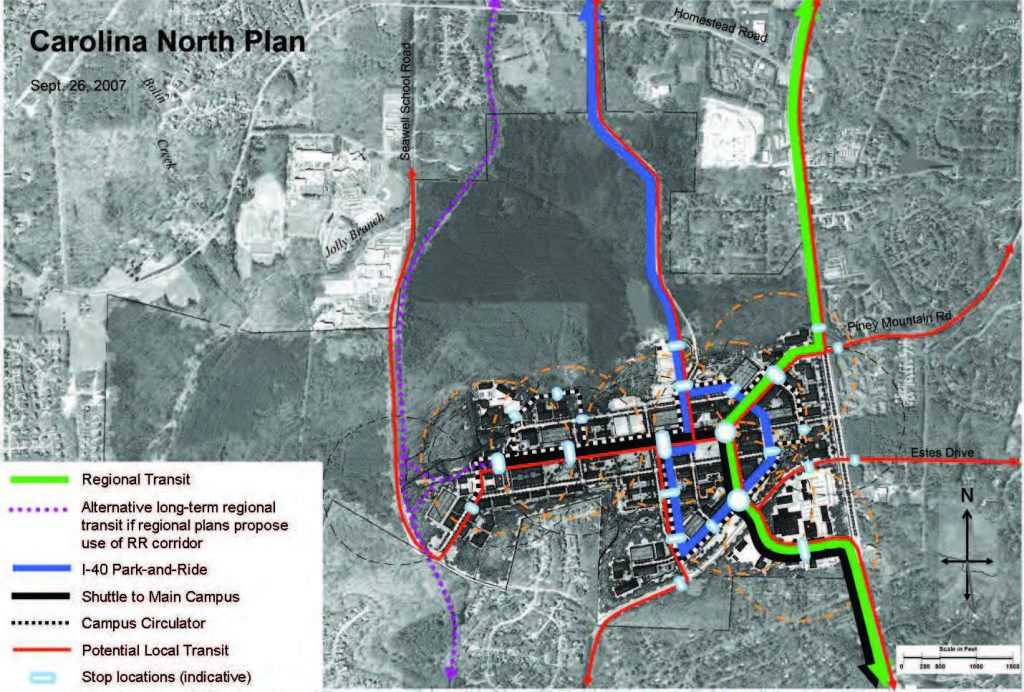
Appropriate and well-designed connections to Carolina North will complement the transportation system, providing additional flexibility in access for occupants and users.
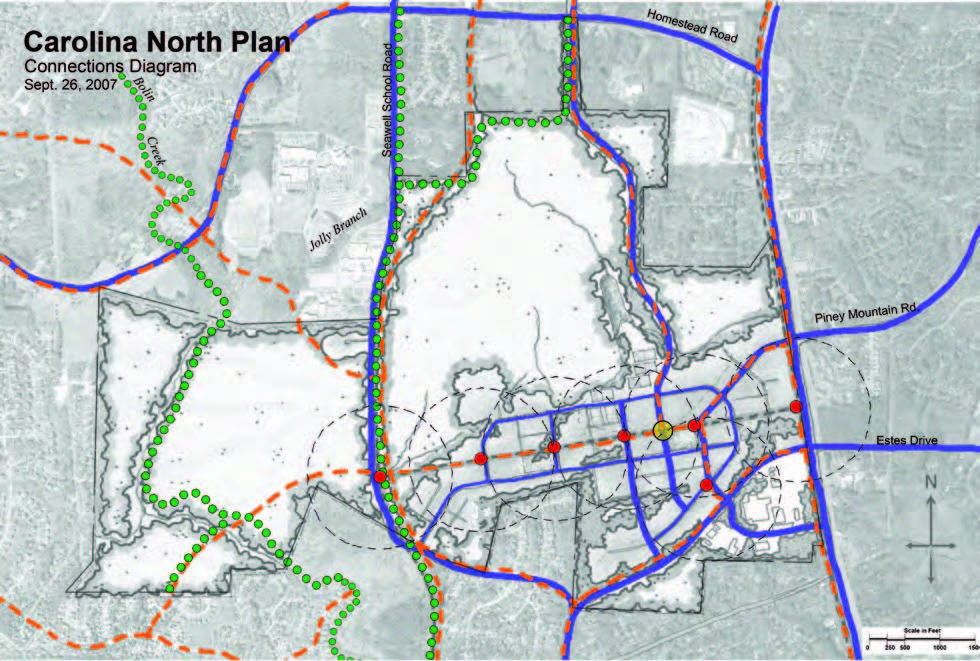
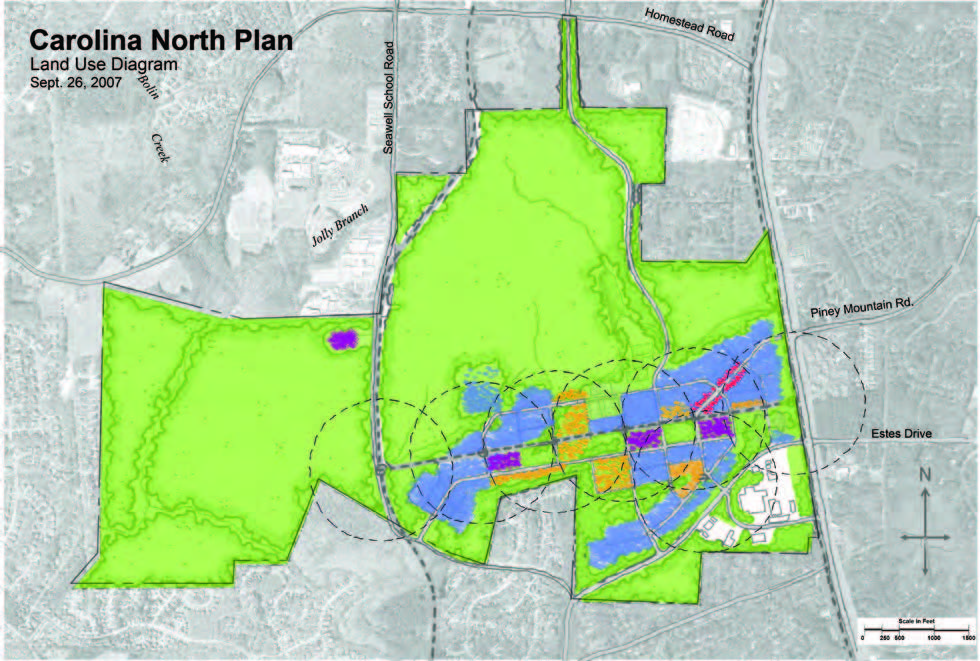
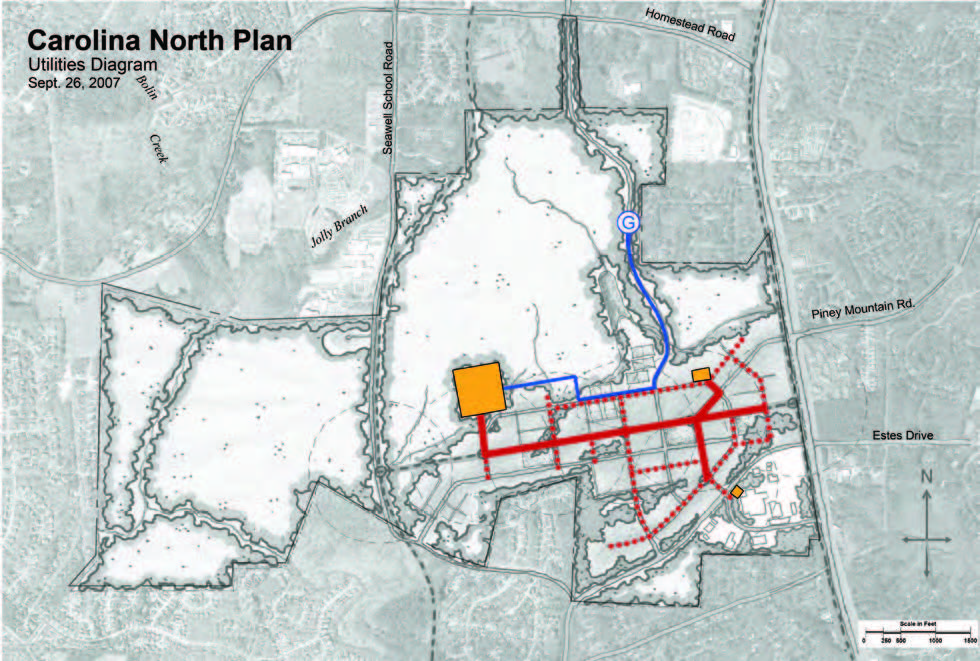
The development is focused in an east-west orientation aligning with the existing airport runway. This keeps the majority of the development within the previously disturbed land and integrates solar south orientation. The regular pattern of central open spaces acts as an organizing element and brings more working and natural landscape into the developed core. The integrated transit system and the east-west organization allow for nearly all of the development to be located within walking distance to the transit nodes. The development is compact, making pedestrian and bicycle travel easy, and retains a large amount of existing forest habitat.
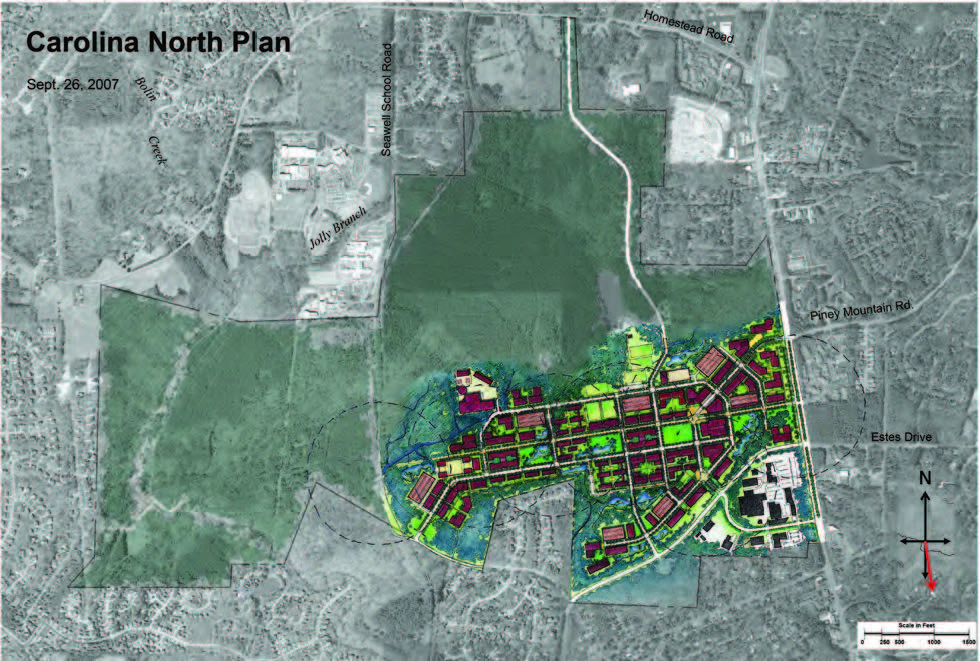
- respect the ecology of the site,
- focus on transit-oriented development,
- create a sense of identity and place,
- provide appropriate local connections for bike, pedestrians, transit, and roadways, and
- design for efficient land use with appropriate density.
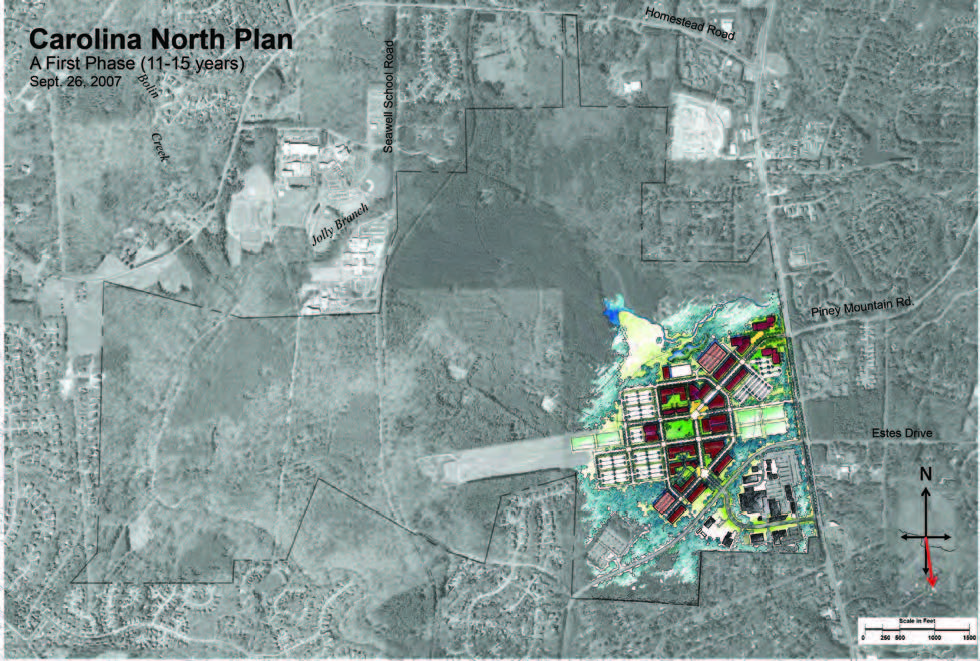
| Possible Program | Type | Estimated GSF |
|---|---|---|
| University Programs | ||
| Centers and Institutes I | Research | 122,000 |
| Centers and Institutes II | Research | 93,000 |
| Centers and Institutes III | Academic/Research | 100,000 |
| Innovation Center | Private Sector | 85,000 |
| Interdisciplinary Research Center | Research | 150,000 |
| Research | 170,000 | |
| School of Law | Academic | 200,000 |
| School of Public Health | Research | 155,000 |
| UNC Health Care System | Patient Care/Offices | 200,000 |
| University Facilities Services | Support | 75,000 |
| Corporate Partners | Private Sector | 525,000 |
| Housing | Residential | 500,000 |
| Services (Retail, commercial, service, civic, etc.) |
100,000 | |
| Total Possible Program Space: | 2,475,000 GSF | |
| Other Uses: Recreation Fields, Parking | ||
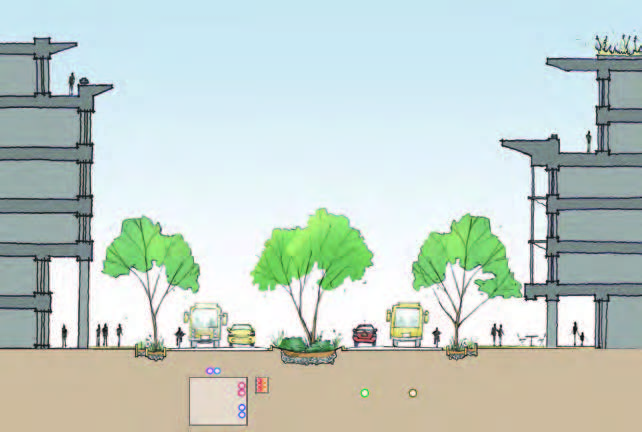
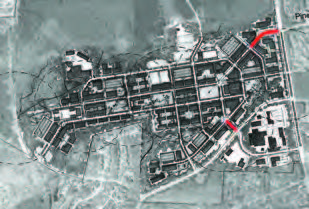
Entrance Road Cross-Sections
4-Lane Divided Street with median:
- 110´ right-of-way
- +12´ median
- 11´ travel lanes
- 4´ bike lanes
- 15´ – 20´ sidewalk and planted buffer
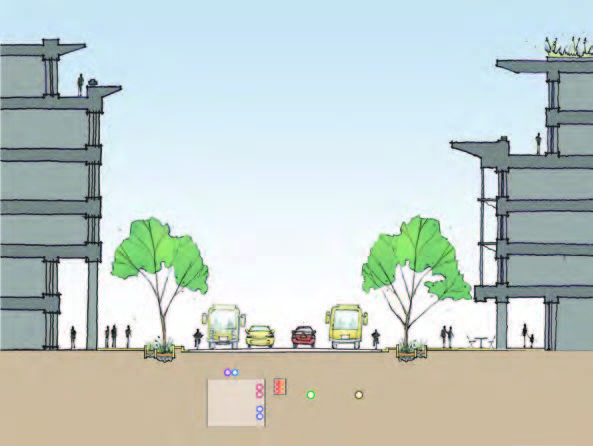
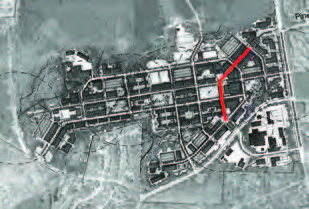
Entrance Road Cross Section:
4-Lane Divided Street:
- 96´ right-of-way
- 11´ travel lanes
- 4´ bike lanes
- 15´ – 20´ sidewalk and planted buffer
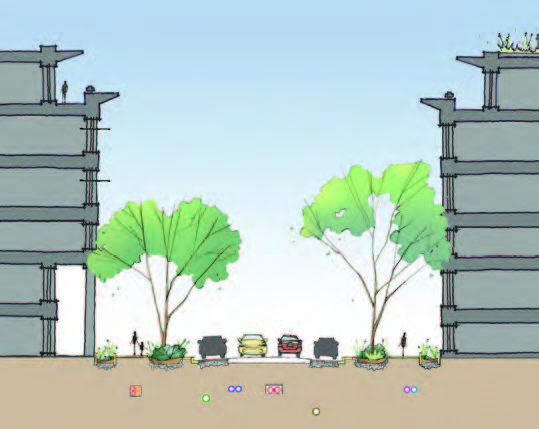
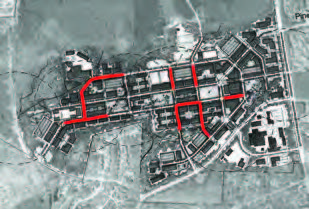
Local Road Cross-Sections
2-Lane Street with On-Street Parking:
- 90´ right-of-way
- 11´ travel lanes
- 10´ – 15´ sidewalk and planted buffer
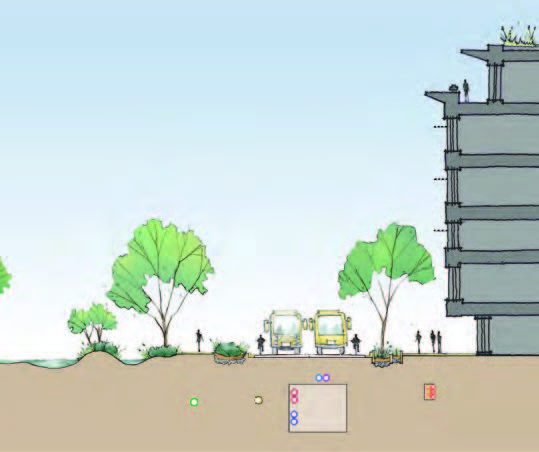
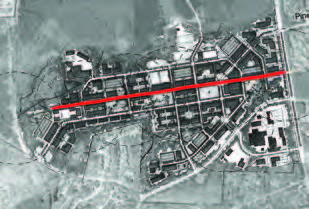
Cross-Section for the Transit Corridor
2-Lane Transit Corridor with Bike Lanes:
- 75´ right-of-way
- 11´ travel lanes
- 4´ bike lanes
- 15´ – 20´ sidewalk and planted buffer
