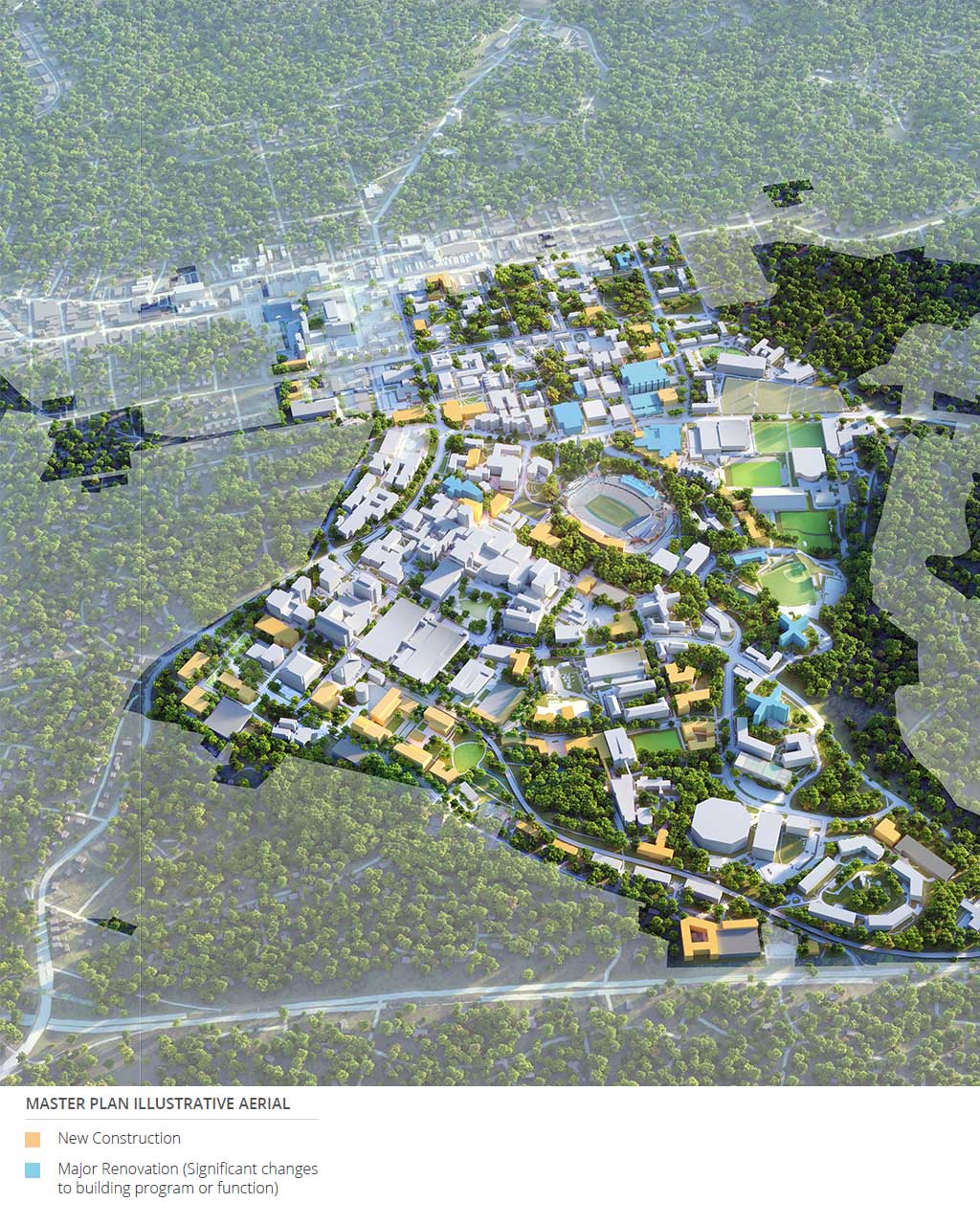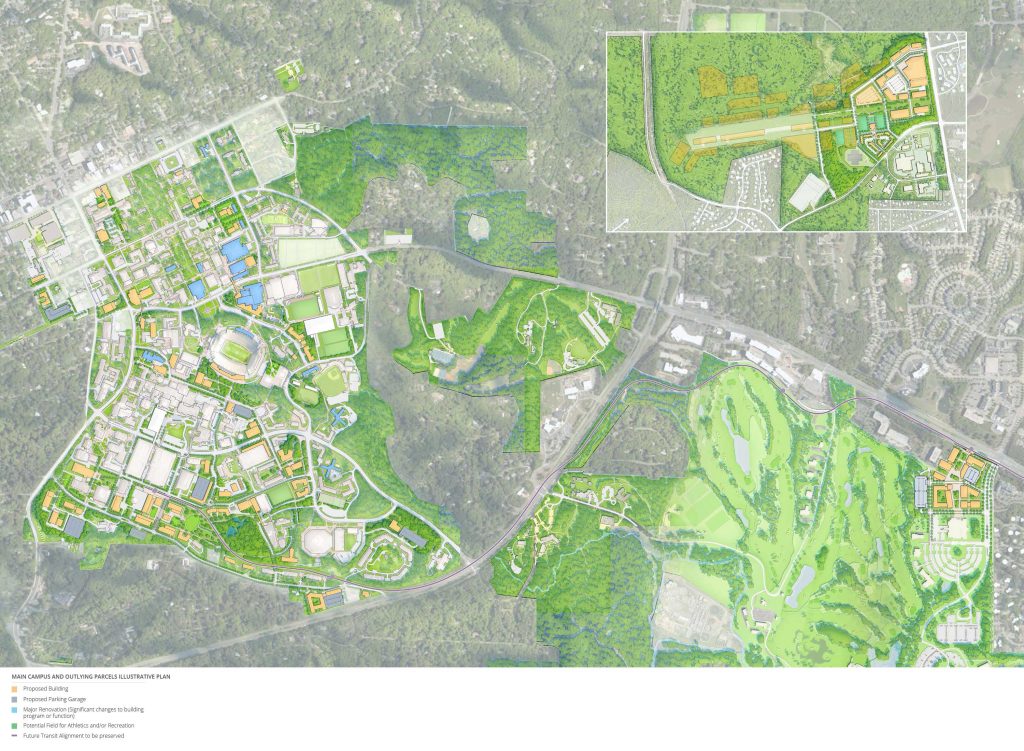Master Plan Proposals
The Master Plan responds to the physical implications of the University’s strategic framework and future drivers of growth and with a coordinated, comprehensive vision for physical development. Proposed new construction, renovation, and demolition is aligned with improvements to campus systems and phased to inform implementation over the Master Plan’s 15-year horizon.
Drivers of Future Campus Growth
The 2019 University Master Plan identifies more development capacity than required to meet the anticipated near- and mid-term needs over a 15-year planning horizon. Understanding the responsible capacity of the campus ensures that long-term building sites are reserved to accommodate future campus investment. Over the life of the plan, new building construction and renovation will be supported by enhancements to campus landscapes, connectivity, and transportation systems. Four future drivers of investment are anticipated:
1 Modernizing and renovating poor condition space.
Accommodate classroom renovations for active learning, address shortages in classrooms of specific sizes, shift the ratio of closed to open offices, and modernize student support to make the student the center of our focus.
2 Growth as outlined in the University’s strategic framework.
Goals to double research activity and to increase innovation and entrepreneurship activities will be significant drivers for future investment. Additional administrative space and targeted facilities will be needed to support an increasing nontraditional student population. Expansion of arts facilities across campus will also drive future need.
3 Alleviating current space shortages.
Address shortages in student space, meeting and conference rooms, and indoor and outdoor recreation space identified through a space metrics assessment.
4 Aligning housing inventory with market demand.
Continue to diversify housing unit type and amenity offerings for undergraduates, meet demand for graduate beds, and address deferred maintenance.


